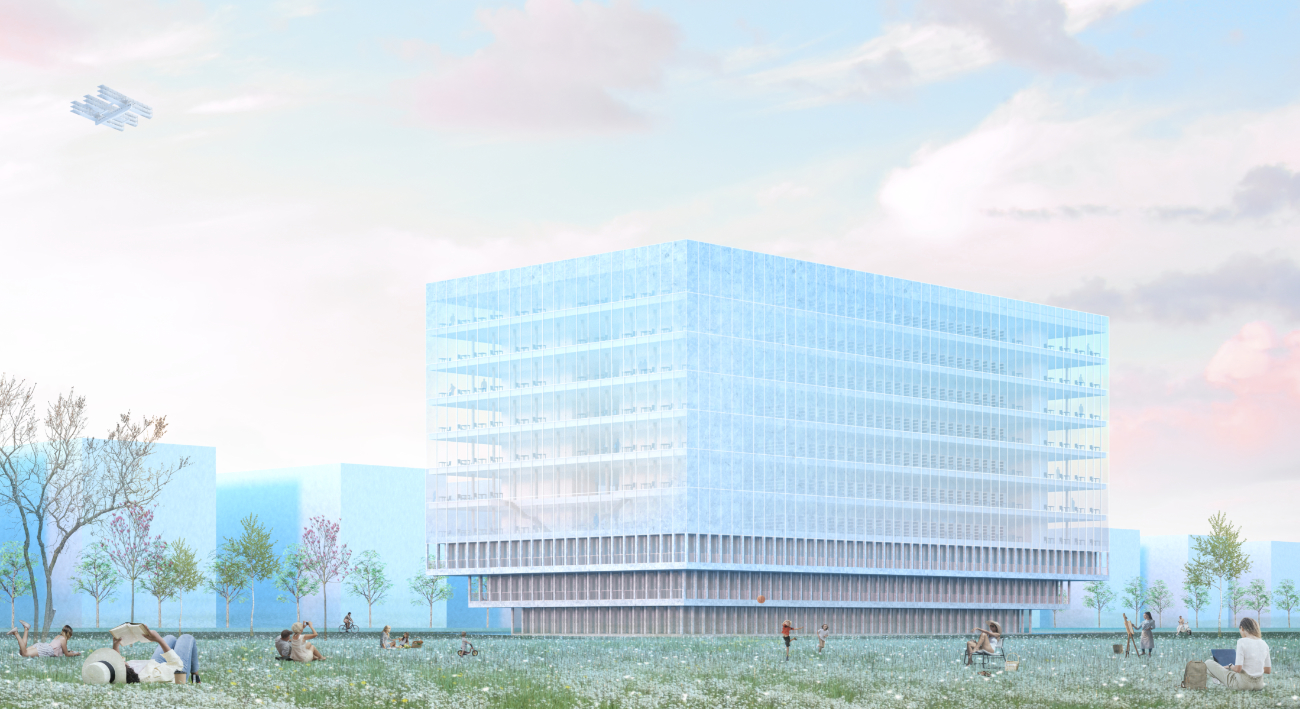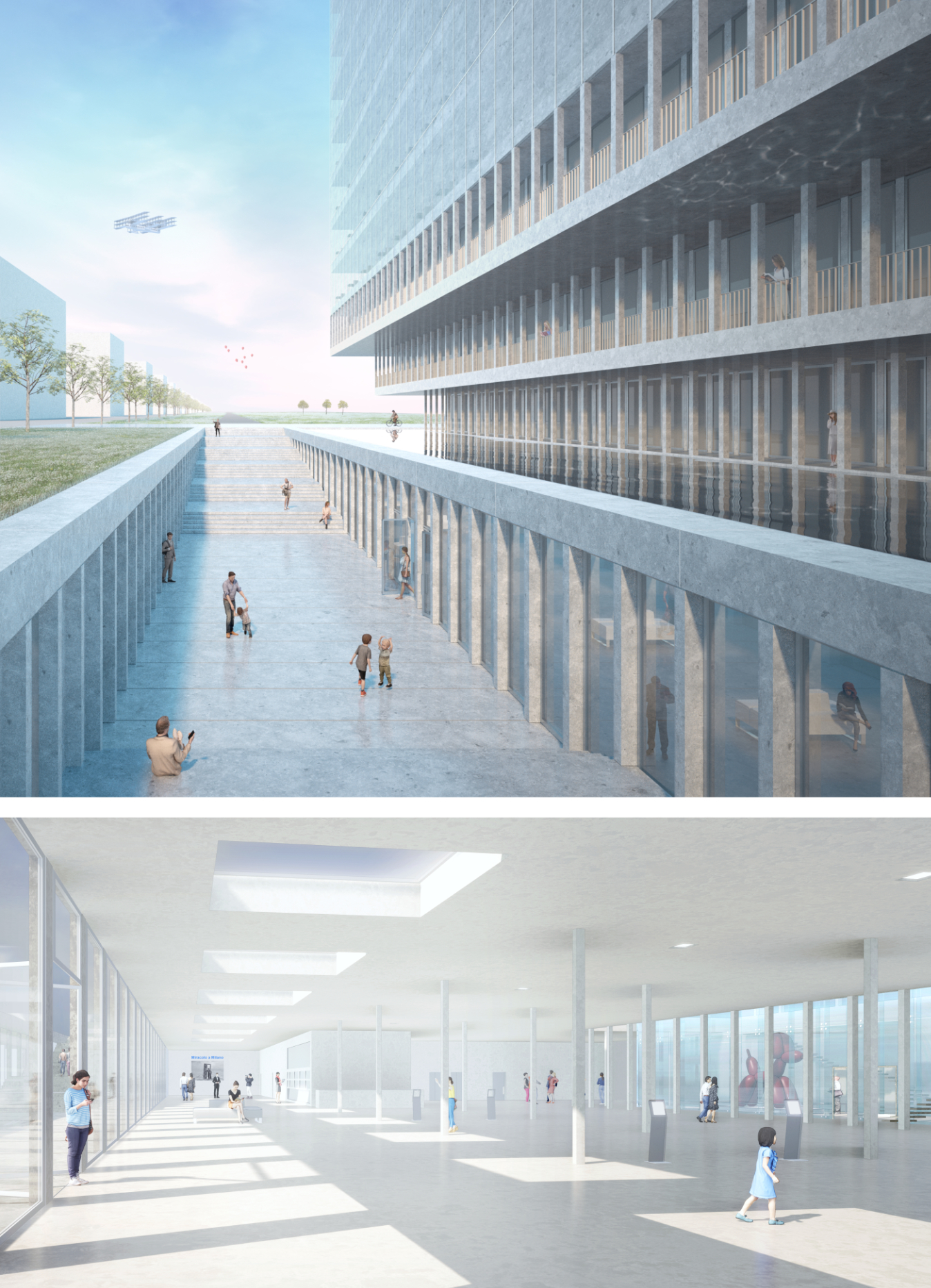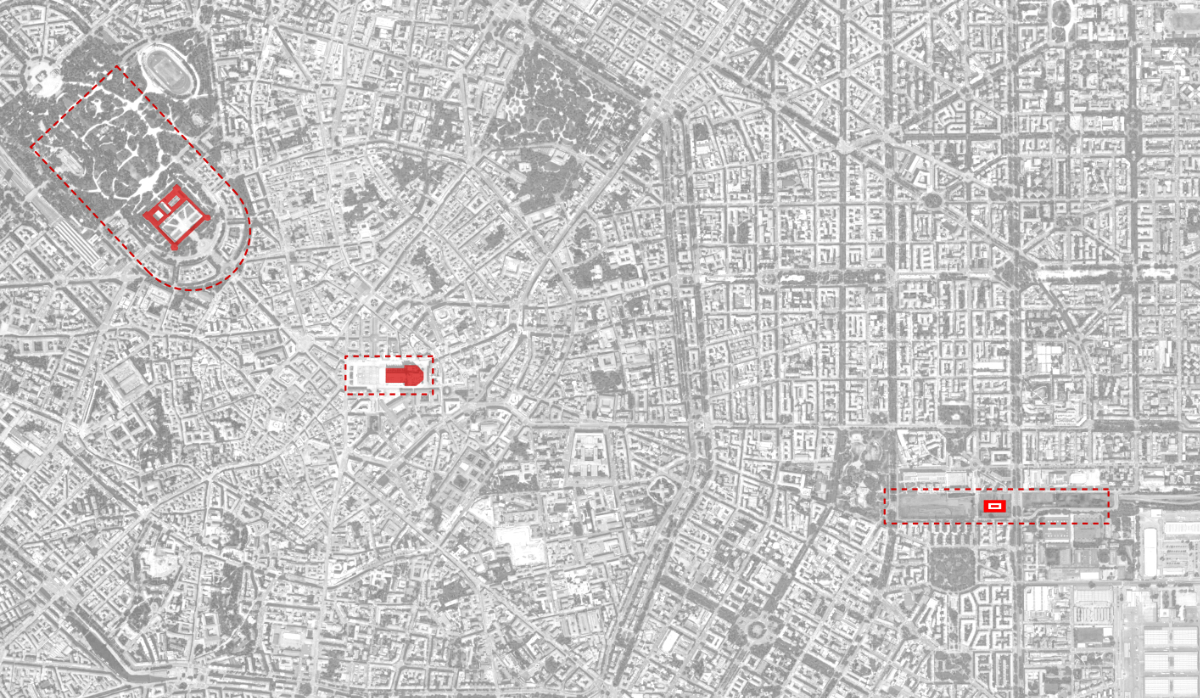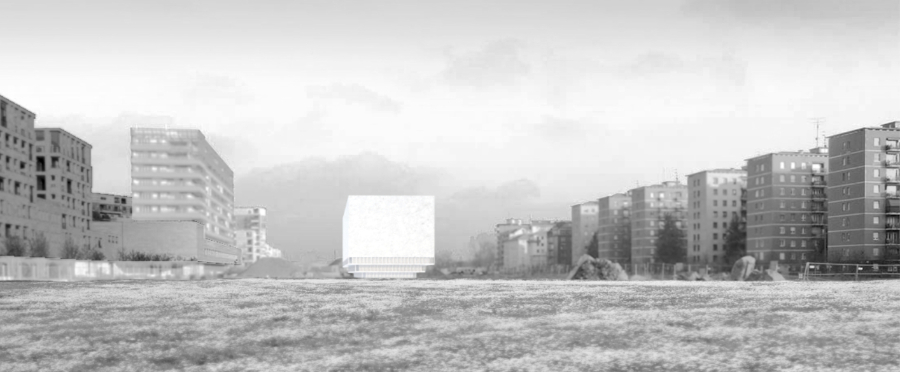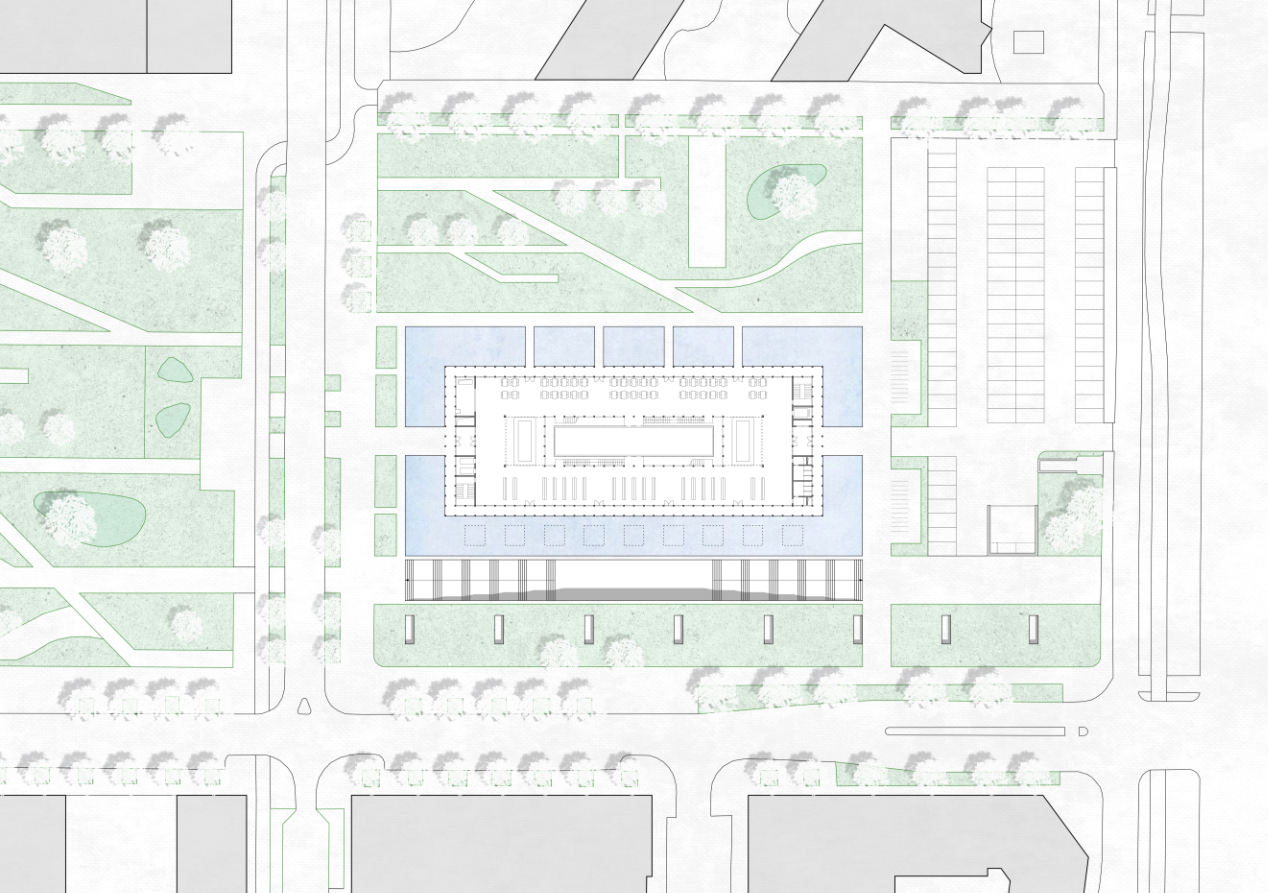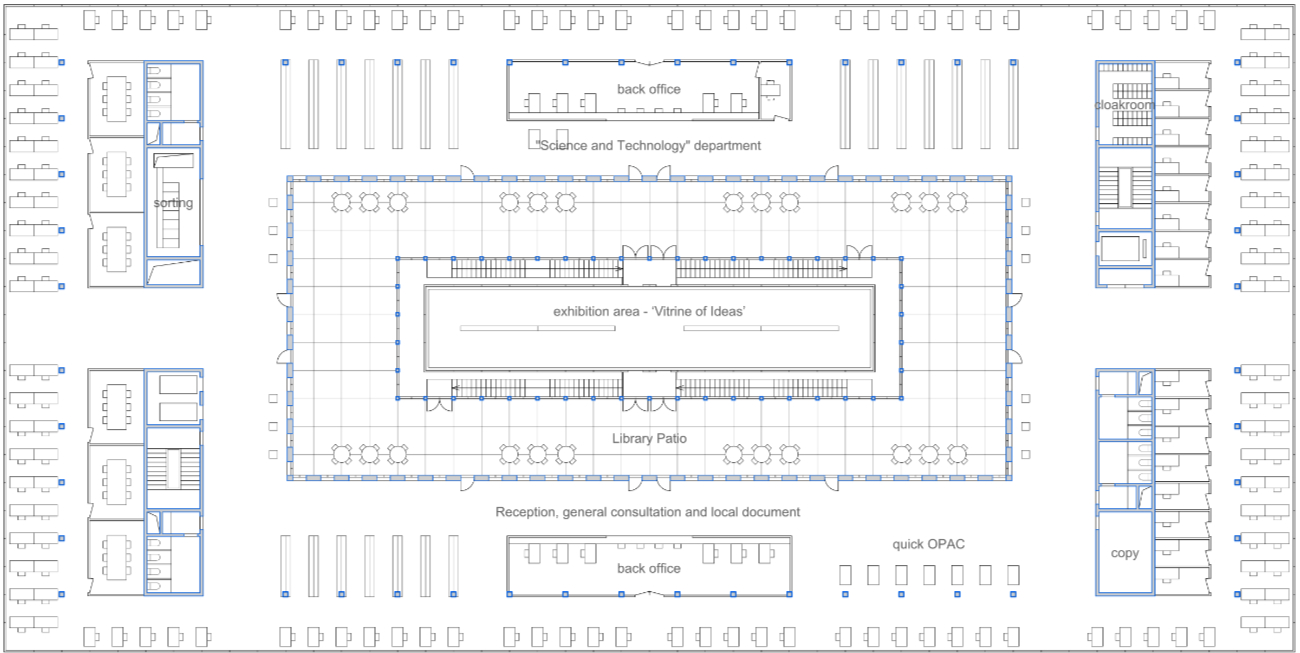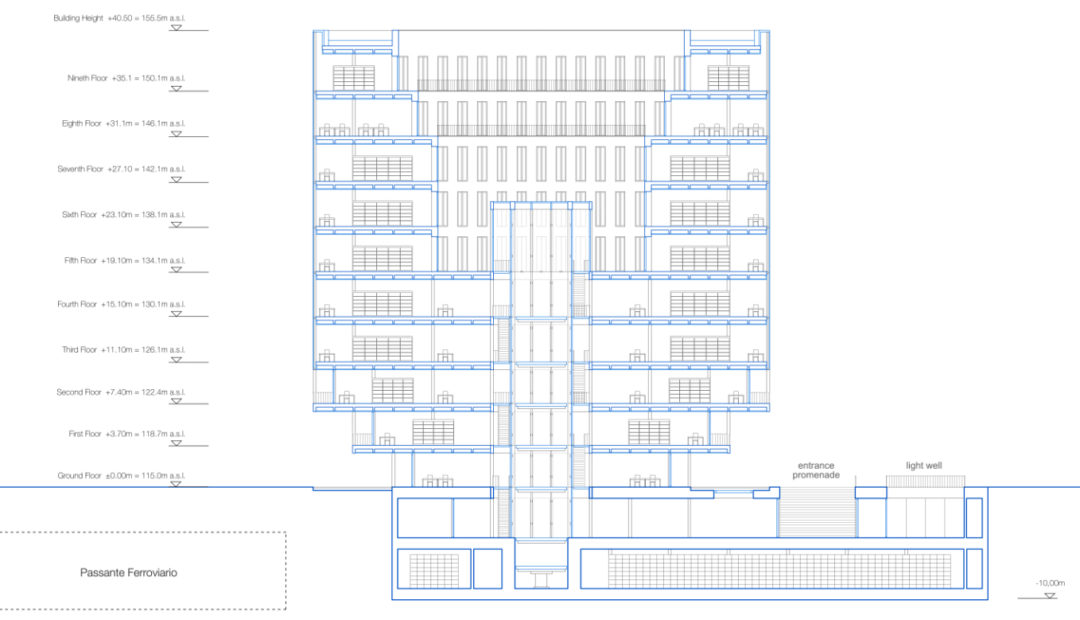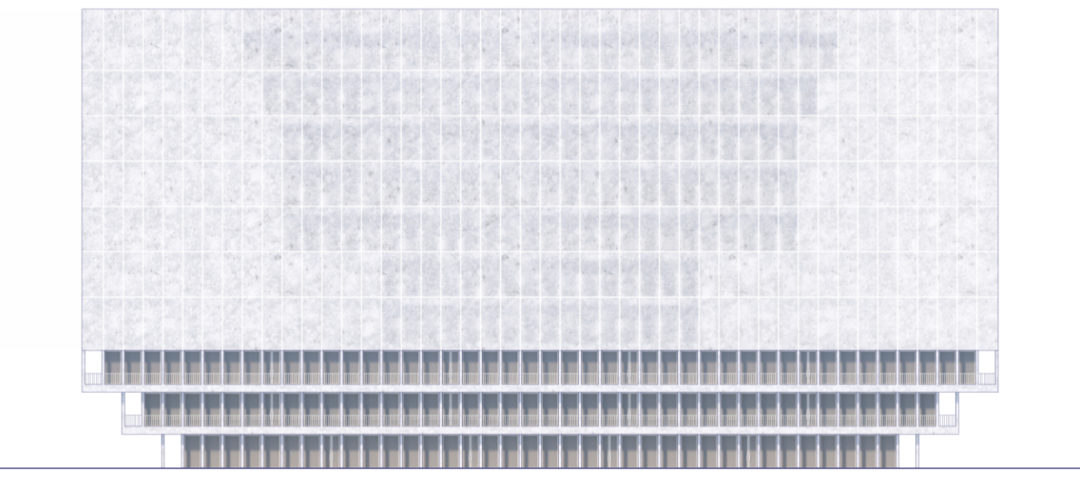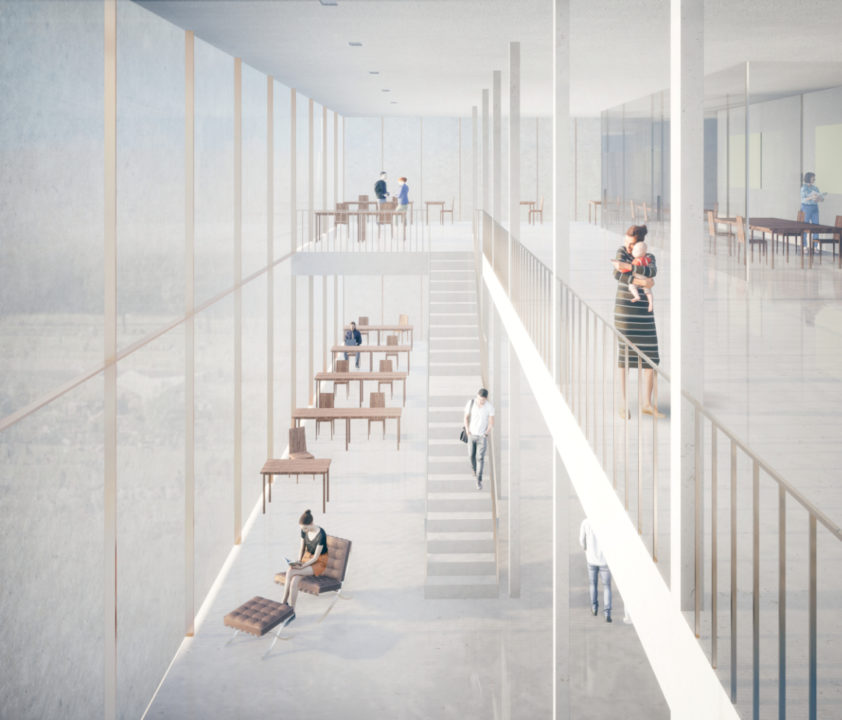EUROPÄISCHE BIBLIOTHEK FÜR INFORMATION UND KULTUR
Die Dritte Epoche der Stadt
Dieses Projekt wird sich auf den Bau von “Tempeln der Kultur” im Zentrum des Grüngebiets konzentrieren, das über 1 km breit ist.
Drei Bedingungen – erstens die Bedeutung des Standortes in der Geschichte der Stadt, zweitens das ungewöhnlich große Grüngebiet und schließlich die wichtige Rolle des Standortes – kennzeichnen das Projektgelände als eines von drei Geländen in Mailand, die tief in das Gefüge der Stadt integriert sind und ihre Identität bilden, nach dem Mailänder Dom im Stadtzentrum und dem Castello Sforzesco im Nordwesten.
Wie der Mailänder Dom und das Castello Sforzesco sollte diese Bibliothek weder ein bloßer Teil ihrer Umgebung noch ein Teil des restlichen städtischen Kontextes sein, sondern sui generis, basierend auf einer autarken Klarheit und einer hochentwickelten Autonomie.
Denn diese Objekte sind 1. Symbole der Stadt, 2. Kerne der komplizierten städtischen Entwicklung und darüber hinaus 3. Standpunkte, von denen aus wir die immense Größe der städtischen Räume erkennen sollten.
Um das städtebauliche Ziel zu erreichen, betont das Volumen der neuen Bibliothek radikal und einfach den Kontrast zwischen Fläche und Linie und ist daher so konzipiert, dass es aus der Ferne sehr gut sichtbar ist.
Diese Bibliothek ist darauf ausgelegt, über das traditionelle Bild einer Bibliothek hinauszugehen und den Ausdruck und Austausch von Ideen zu fördern.
The Third Epoch of the City
This project will focus on the construction of “temples of culture” in the center of the green area, which is more than 1 km wide.
Three conditions, firstly the importance of the site in the city’s history, secondly the unusually large green area and finally the important role of the site, mark the project site as one of three sites in Milan that are deeply integrated into the fabric of the city and constitute its identity, following the Duomo of Milan in the city center and the Castello Sforzesco in the northwest.
Like the Duomo of Milan and the Castello Sforzesco, this library should be neither a mere part of its surroundings nor a part of the rest of the urban context, but sui generis, based on a self-sufficient clarity and highly developed autonomy.
Because these objects are 1. symbols of the city, 2 cores of the complicated urban development and moreover 3. points of view from which we should recognize the immense size of urban spaces.
In order to meet the urban planning objective, the volume of the new library radically and simply emphasizes the contrast between surface and line, and is therefore designed to be very visible from a distance.
This library is designed to go beyond the traditional image of the library and encourage the expression and exchange of ideas.
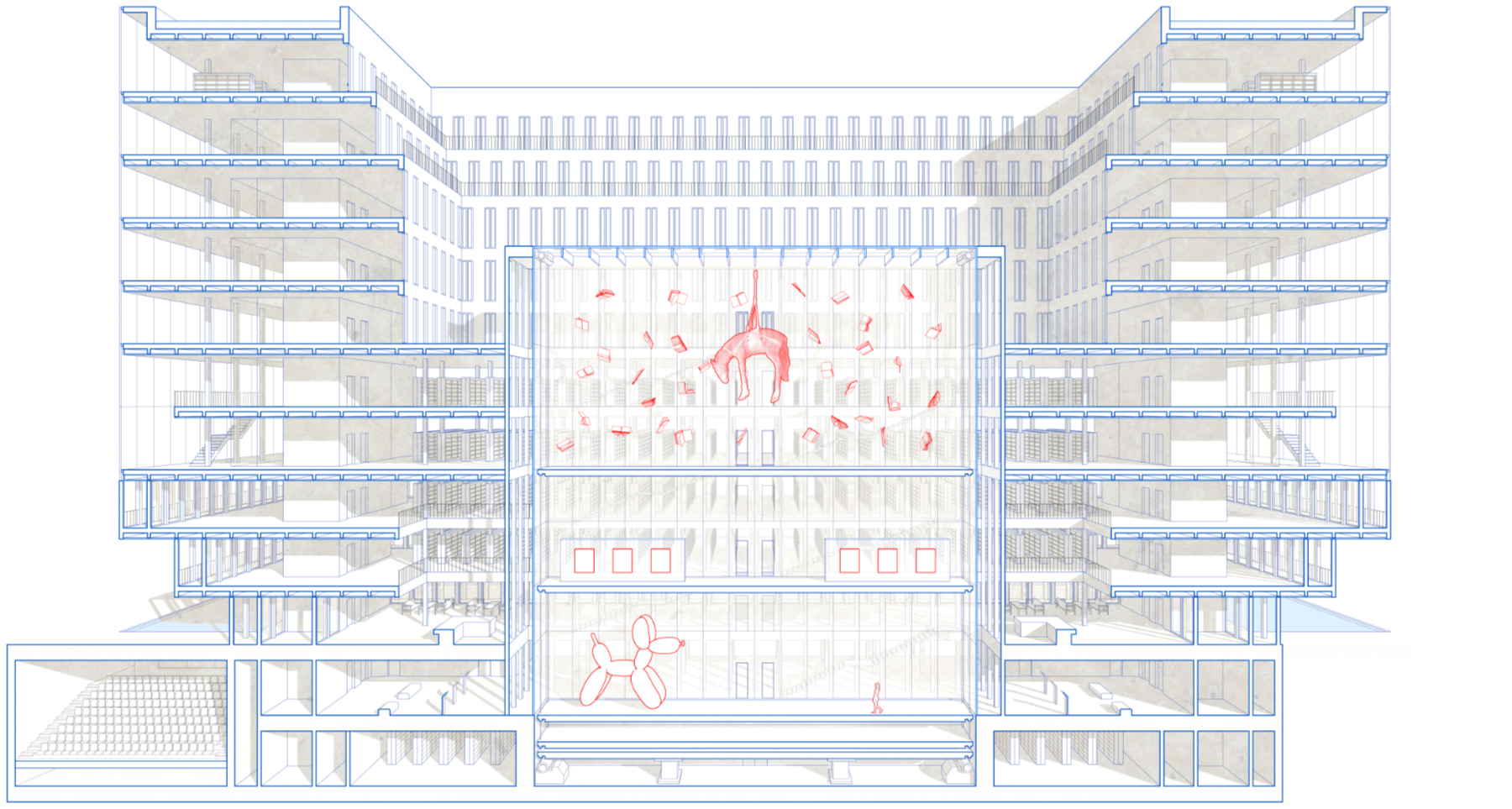
Transluzente Fassade mit Naturstein
Die Bibliothek ist vollständig in eine energieeffiziente “Glass-Metal-Stone-Veneer”-Haut eingehüllt. Zwischen zwei Glasschichten laminiert, reduziert eine Schicht aus erweitertem Kupfergitter die Blendung und solare Gewinnung um 80%, wodurch die langfristigen Energiekosten erheblich gesenkt werden.
Darüber hinaus verleiht das Kupfer und das durchbrochene transluzente Stein-Furnier-Blatt der Haut je nach Tageszeit ein wechselndes Erscheinungsbild. Die Paneele leuchten sanft im Sonnenlicht, während sie nachts, wenn die Bibliothek beleuchtet ist, wie ein leicht transparenter Schleier erscheinen.
Von innen ist dieses Metallgitter fast unsichtbar, und die durchbrochene Stein-Furnier-Platte blockiert nicht die Sicht der Menschen. Dies stellt sicher, dass der Kontakt mit dem Park jederzeit aufrechterhalten wird und das natürliche Licht in den Lesesälen genutzt wird.
Zusätzlich wird für das “mikro durchbrochene transluzente Stein-Furnier-Blatt” der “Candoglia Steinbruch” verwendet, um die Lokalität von Mailand zu präsentieren.
Translucent Facade with Stone Texture
The Library is entirely wrapped in a composite energy efficient “glass-metal-stone veneer” skin. Laminated between two glass surfaces, a layer of expanded copper mesh reduces glare and solar gain by 80%, thus greatly reducing long-term energy costs.
Moreover, the copper and punched trancelucent stone veneer sheet give the skin a changing appearance depending on the time of the day. The panels glow gently in the sunlight, whereas at night, when the library is illuminated, they appear like a slightly transparent veil.
From the interior, this metal mesh is almost invisible and punched stone veneer sheet doesn’t block the view of people, thus ensuring that the contact with the park is maintained at all times and taking advantage of the natural light in the reading rooms.
In addition, for the ‘micro punched translucent stone veneer sheet’, “Candoglia Quarry” will be used to present the locality of Milan.
