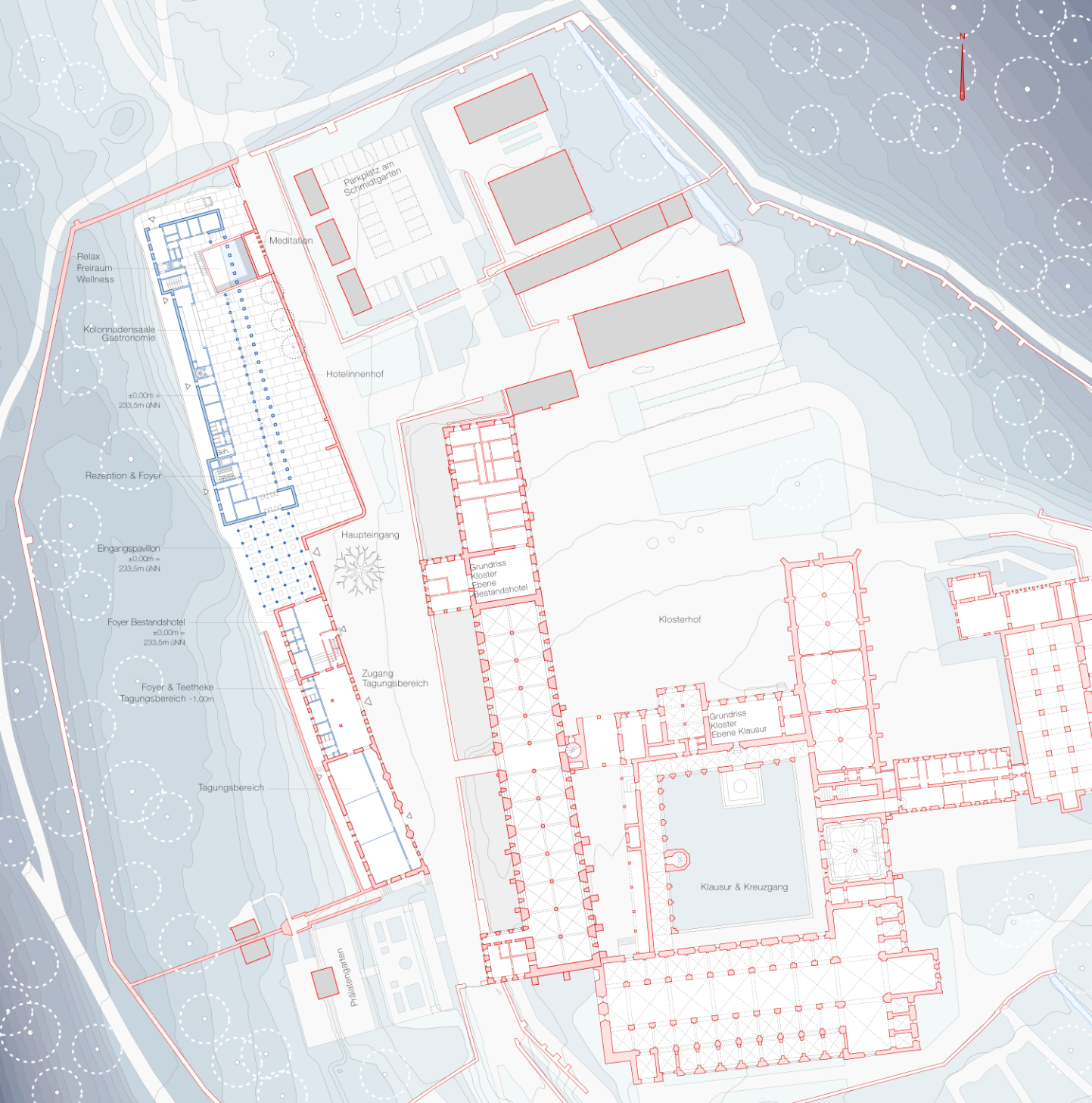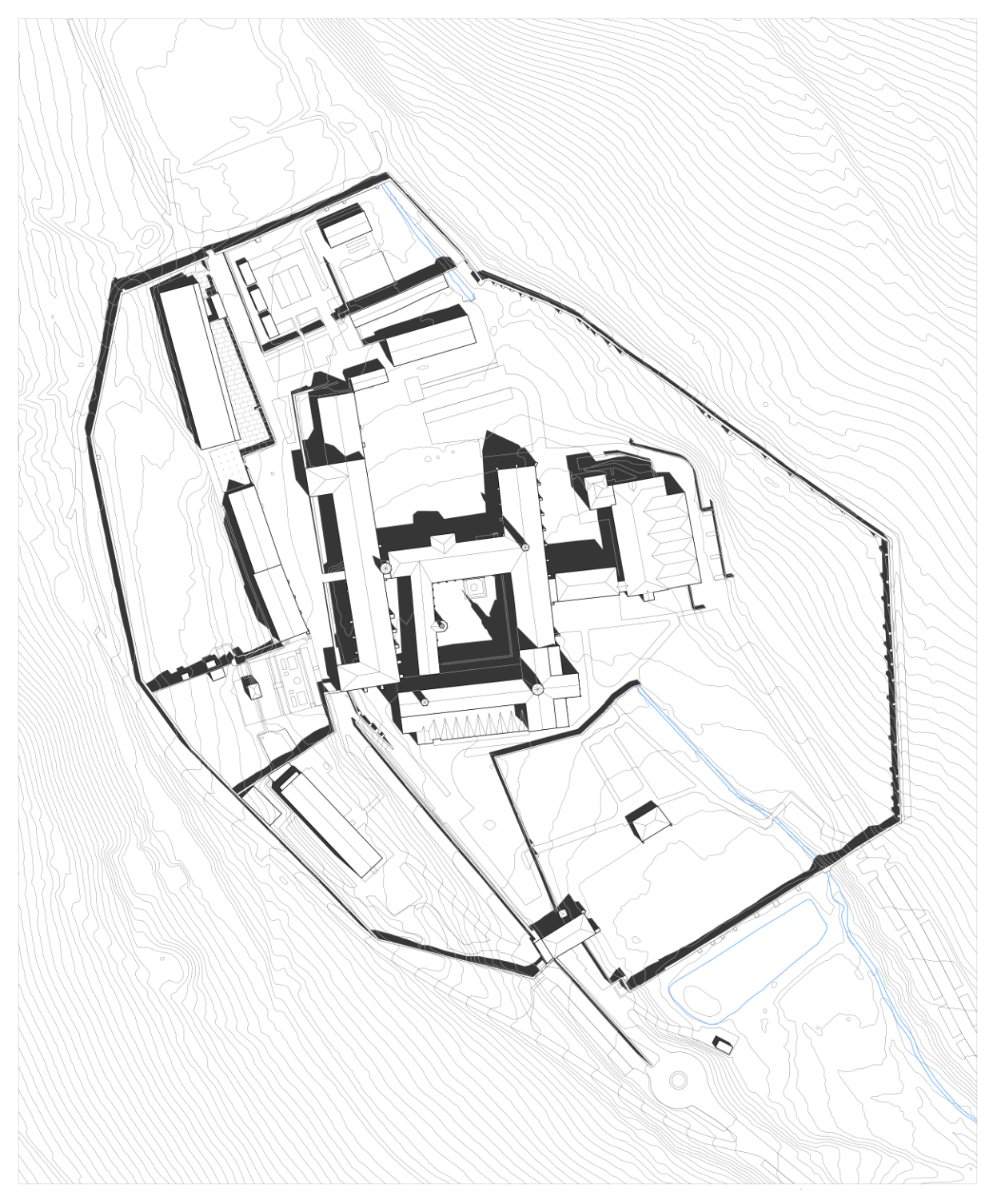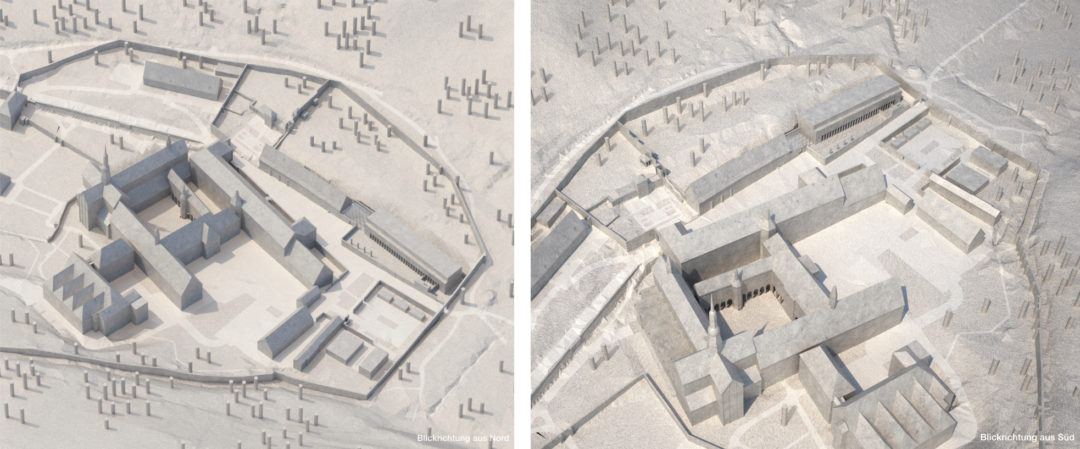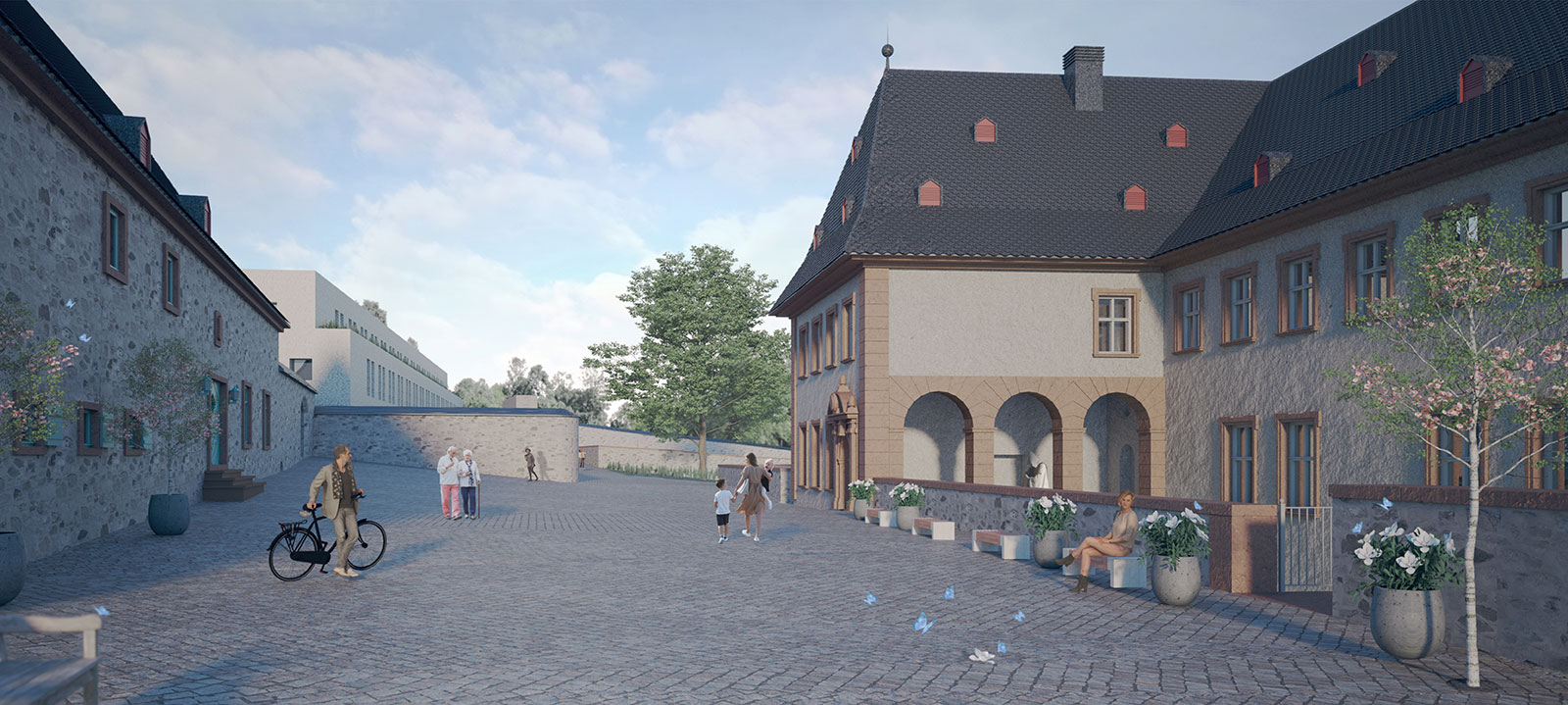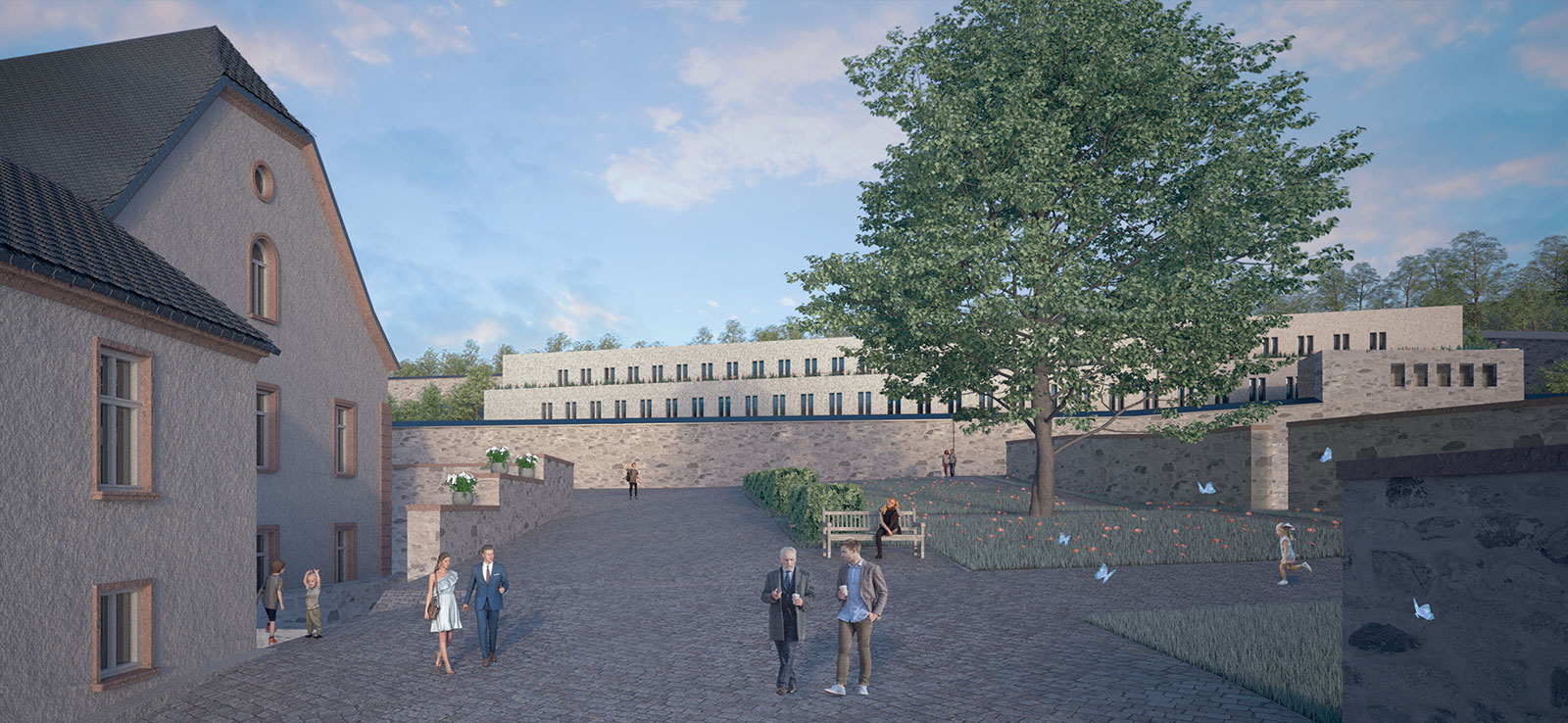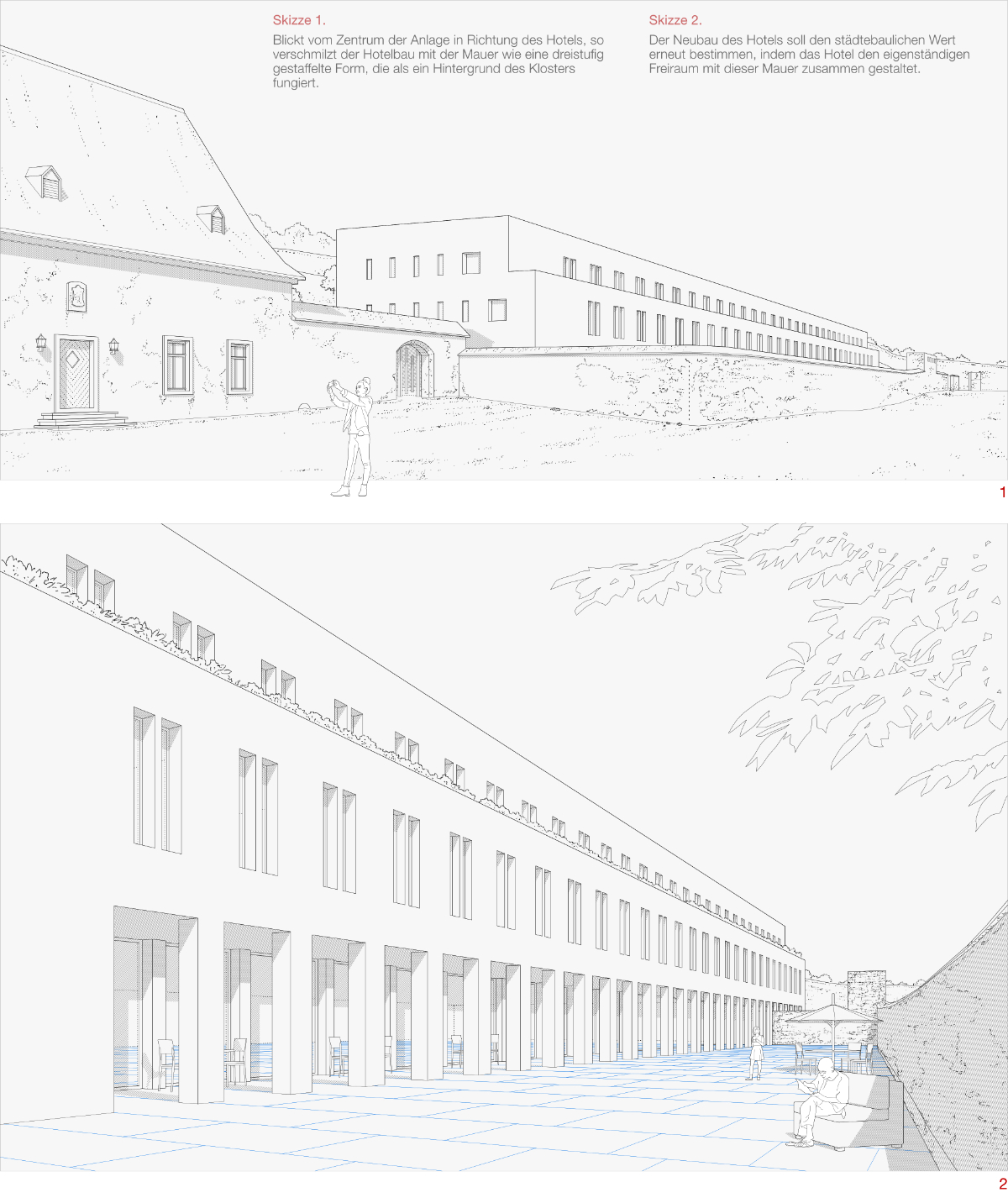ERWEITERUNG DES KLOSTERS EBERBACH
Genius Loci
Die Entwurfsaufgabe bedingt die Analyse der Bautradition der Zisterzienser, welche das unmittelbare Umfeld prägt und derer Bewusstmachung der Erweiterung des Klosters dienen soll. Die Zisterzienser haben mit dem „Idealplan“ die städtebauliche Grundordnung der Anlagen des gesamten Ordens definiert. Dieser Archetyp ist durch die im rechten Winkel zueinander gestellten Primär-Anlagen und die, diese räumlich und funktional erweiternden, ebenfalls rechtwinkligen Außenräume charakterisiert, welche ein Netz aus Außen-, Innen- und Zwischenräumen erzeugen. Ergänzt werden diese durch alleinstehenden, sekundären Anlagen um die „Kern-Anlage“ herum.
Der Genius Loci des Kloster-Eberbachs entsteht im Spannungsfeld eben dieser typologischen Elemente, der Anpassung des „Idealplans” an den Standort mit seiner spezifischen Topografie. Die einzelnen Gebäude tragen dem Bestreben der Zisterzienser Rechnung, neue Lösungen für Fragestellungen der Bautätigkeit zu finden. So ist jede Epoche der Nutzung in der baulichen Struktur ablesbar, da jedes Gebäude, durch die Stilmittel, Konstruktion und das Material, die jeweilige Zeit repräsentiert.
Genius Loci
The design task requires an analysis of the architectural tradition of the Cistercians, which shapes the immediate environment and should inform the construction of the extension. The Cistercians defined the basic urban order of the facilities of the entire order with their “Ideal Plan.” This archetype is characterized by primary structures set at right angles to one another and by external spaces, also at right angles, that spatially and functionally expand these structures, creating a network of exterior, interior, and intermediary spaces. These are complemented by standalone secondary structures surrounding the “core structure.”
The Genius Loci of Kloster-Eberbach arises from the tension between these typological elements and the adaptation of the “Ideal Plan” to the site with its specific topography. Individual buildings reflect the Cistercians’ aspiration to find new solutions to architectural challenges. Thus, every era of usage can be discerned in the structural design, as each building, through its stylistic means, construction, and material, represents its respective time.
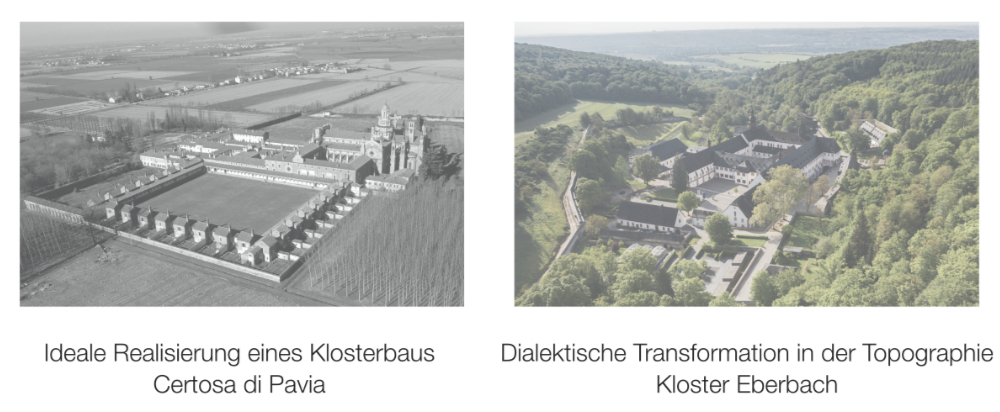
Die Hotelerweiterung wird als „dienende“ Funktion verstanden und reiht sich dementsprechend an das ehemalige Wirtschaftsgebäude an. Es befindet sich mit respektvollem Abstand hinter der bestehenden Mauer, welche als „Spur der Zeit“ erhalten bleiben und die historische Aura des Ortes vergegenwärtigen soll. Blickt der Besucher vom Zentrum der Anlage in Richtung des vorgeschlagenen Hotelneubaus, so steht die historische Mauer im Vordergrund und der Hotelneubau verschmilzt durch dessen Abstand zur Mauer mit dem dahinter gelegenen Weinberg. In Anlehnung an das Ensemble der Klosteranlage mit Konversenbau und Bestandshotel gewinnt die Setzung des Volumens an Bedeutung durch das Vis à Vis mit dem bestehenden Wirtschaftsgebäude und der Mauer.
Wichtiges Mittel zur Setzung des Hotelneubaus ist die leicht gegenüber dem Bestandsgebäude und der Mauer gedrehte Anordnung. Diese greift ein charakteristisches Element des Bestandes auf. Sie ist zum einen, wie die Stellung der bestehenden Anlagen, durch die Topografie des Geländes bedingt, Mittel den Besuchern sowohl den Blick auf die Klosteranlage und die malerische Umgebung der Weinberge zu eröffnen.
It is situated at a respectful distance behind the existing wall, which is intended to be preserved as a “trace of time” and to evoke the historical aura of the place. When the visitor looks from the center of the facility towards the proposed new hotel building, the historical wall stands in the foreground, and the new hotel building merges with the vineyard behind it due to its distance from the wall. Reflecting the ensemble of the monastery complex with the Konversenbau and the existing hotel, the positioning of the volume gains significance through its face-to-face relation with the existing economic building and the wall.
An important means for the placement of the new hotel building is its slight rotation in relation to the existing building and the wall. This captures a characteristic element of the existing structure. On one hand, as with the positioning of the existing facilities, it is dictated by the topography of the terrain, serving as a means to offer visitors a view of both the monastery complex and the picturesque surroundings of the vineyards.
