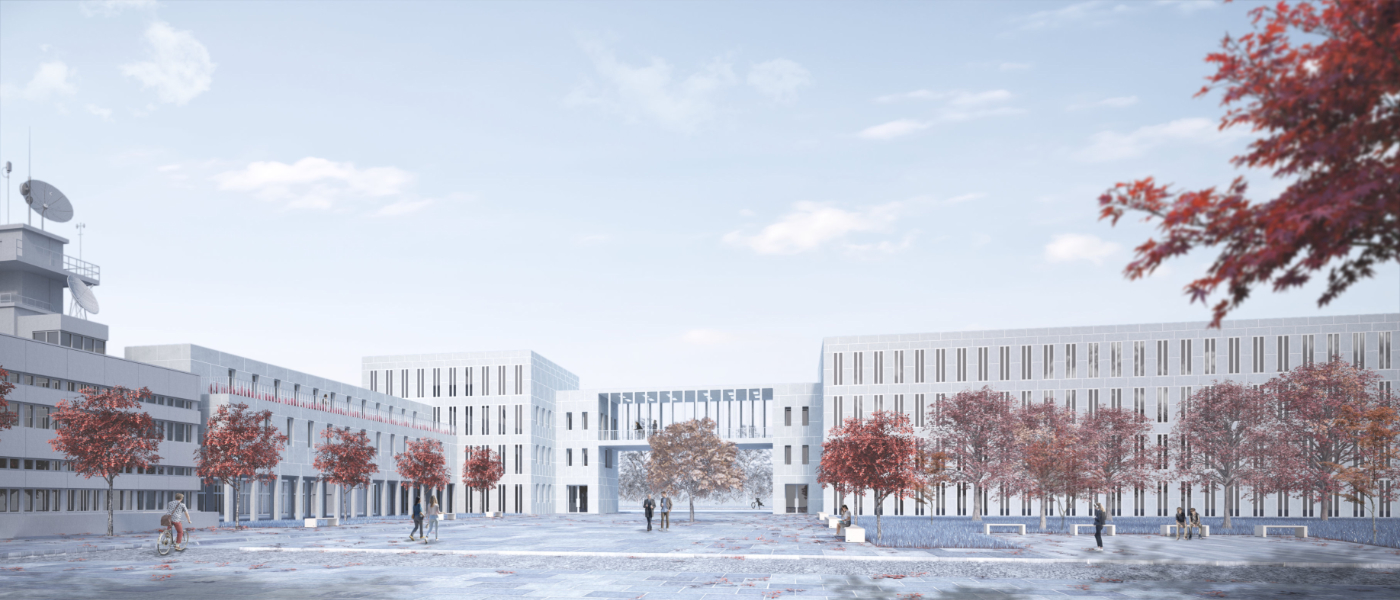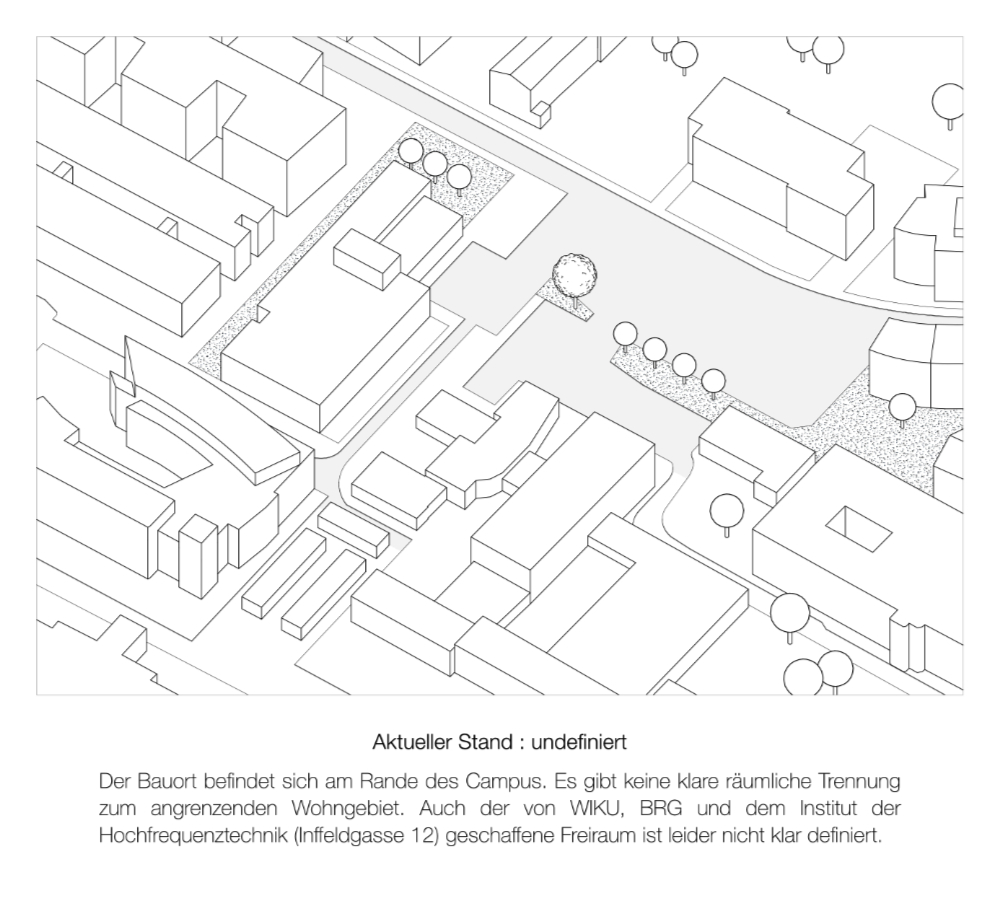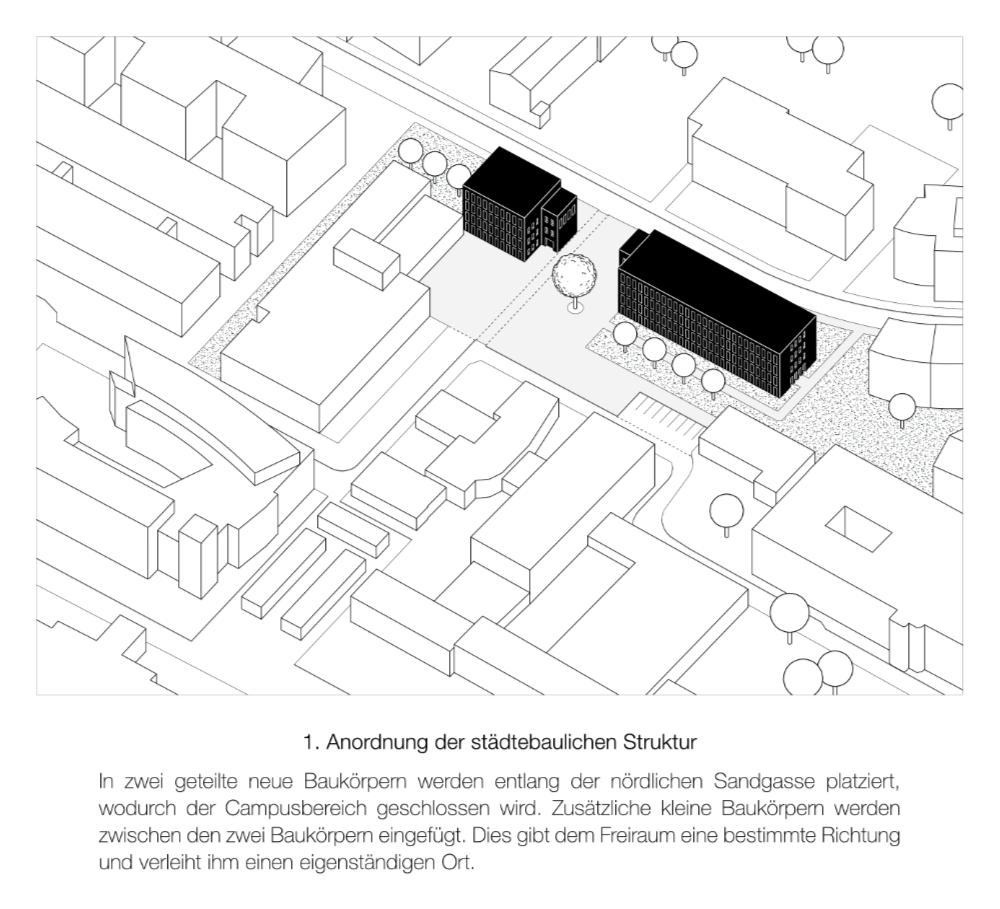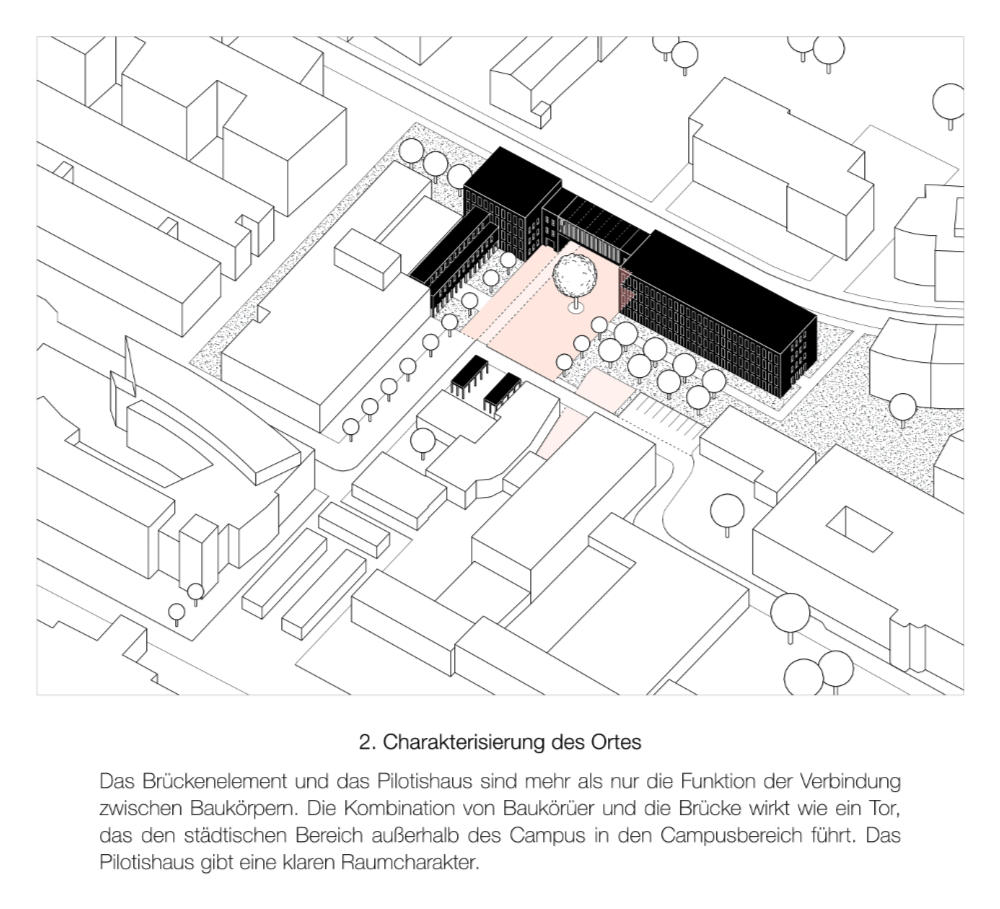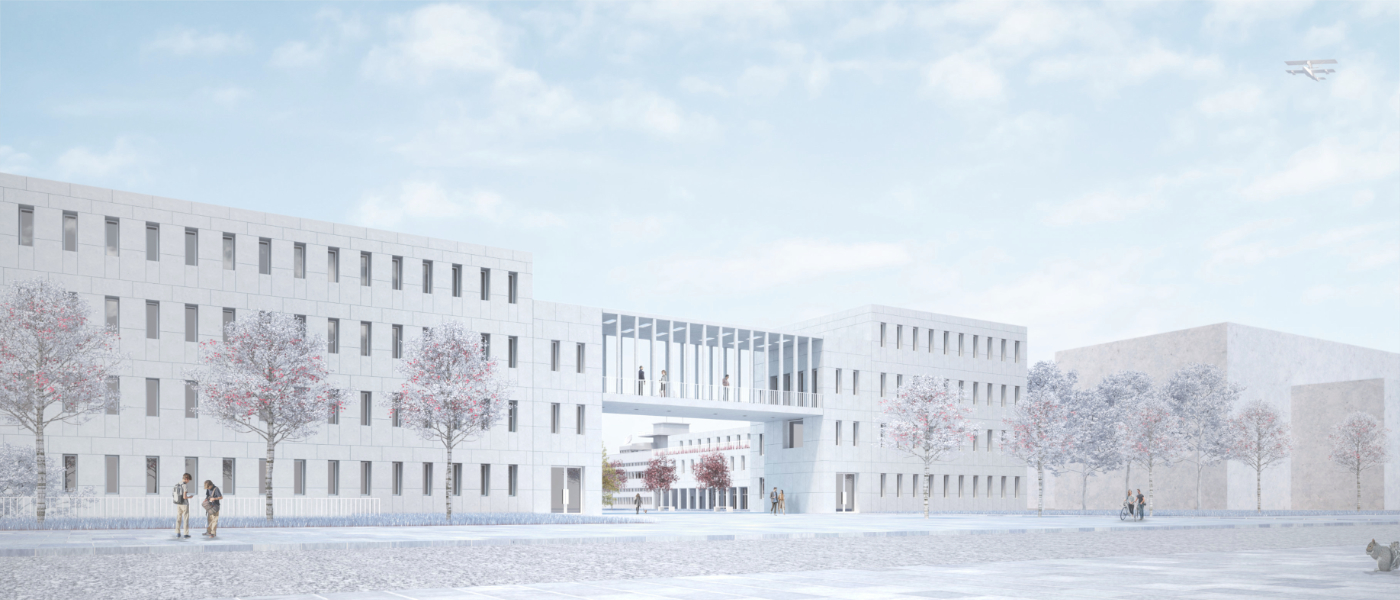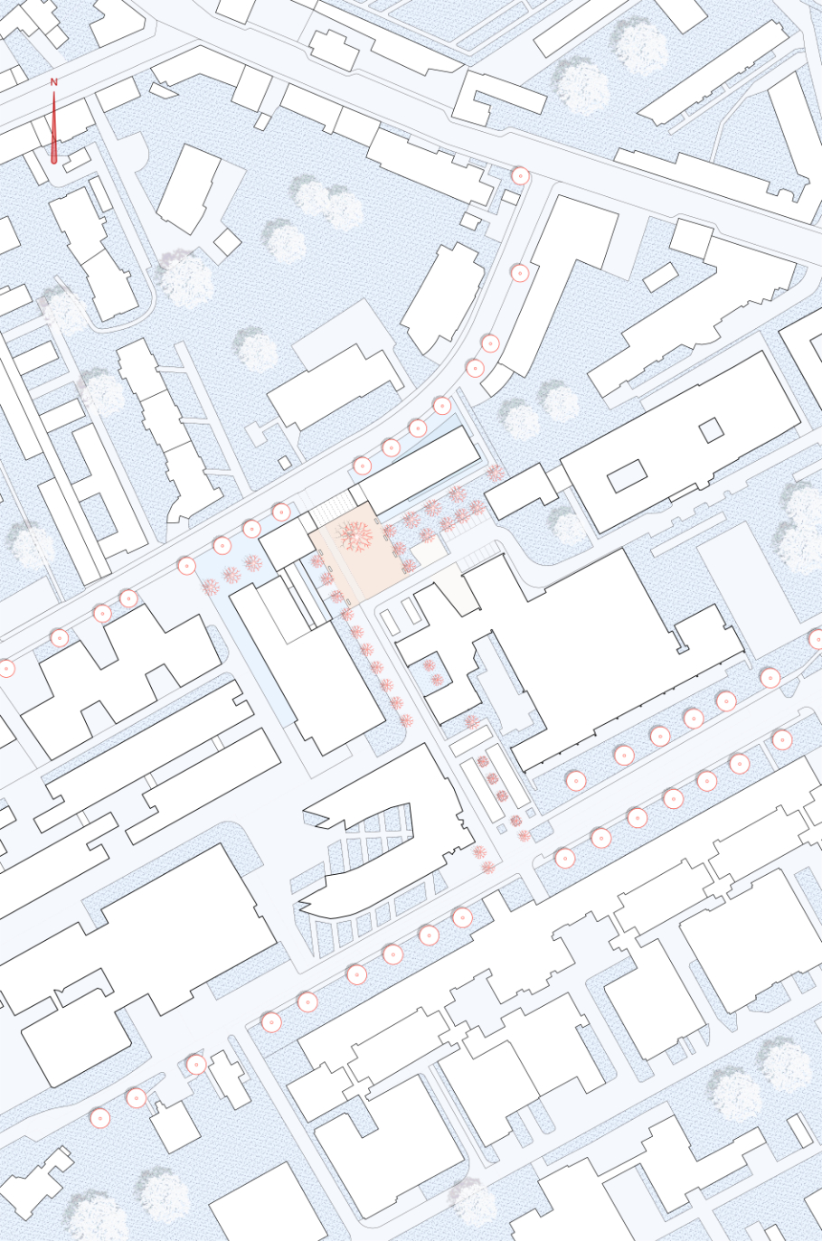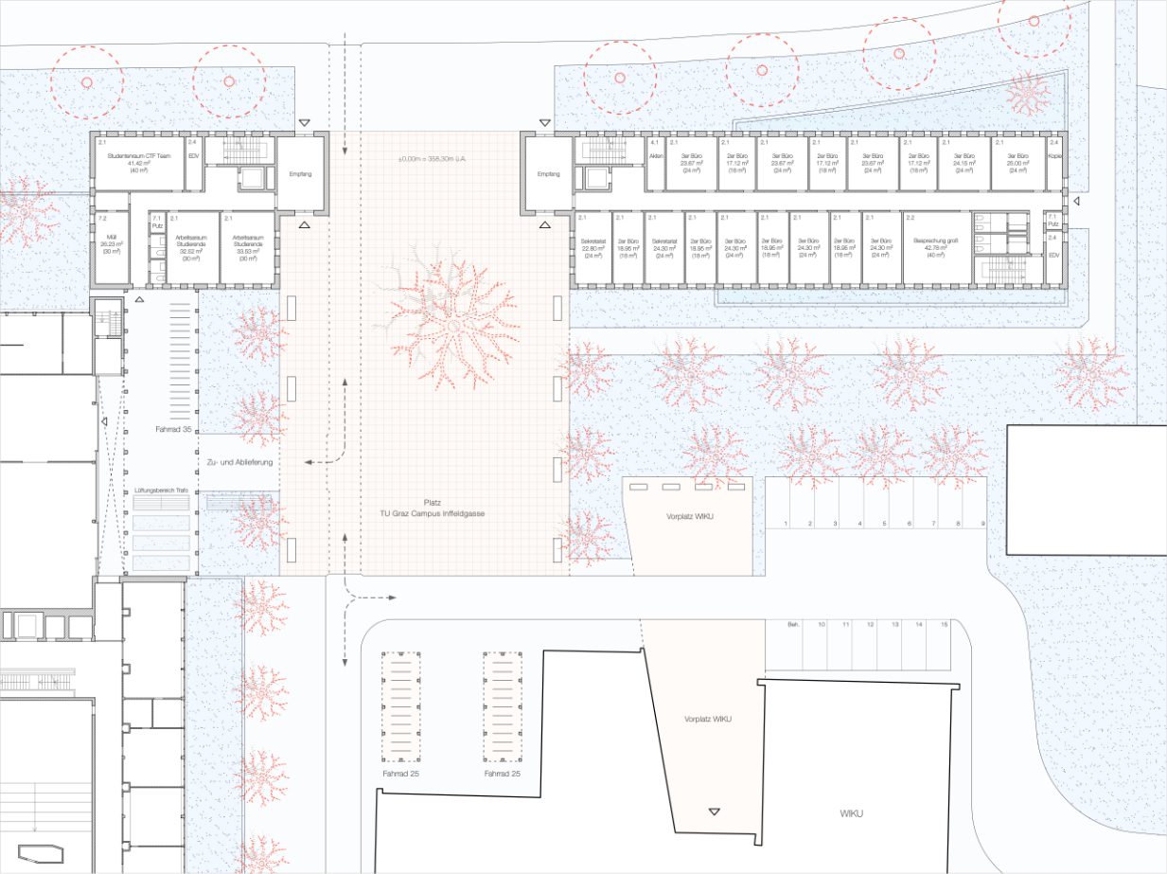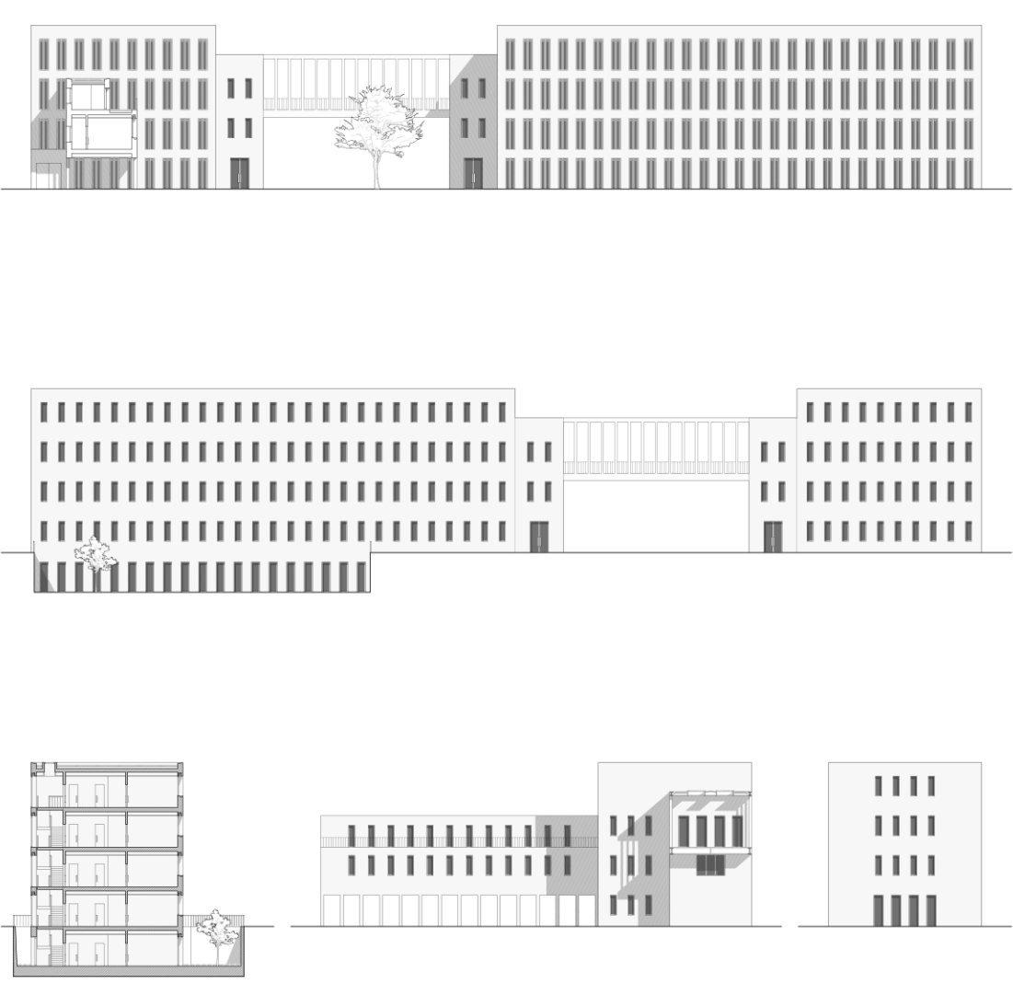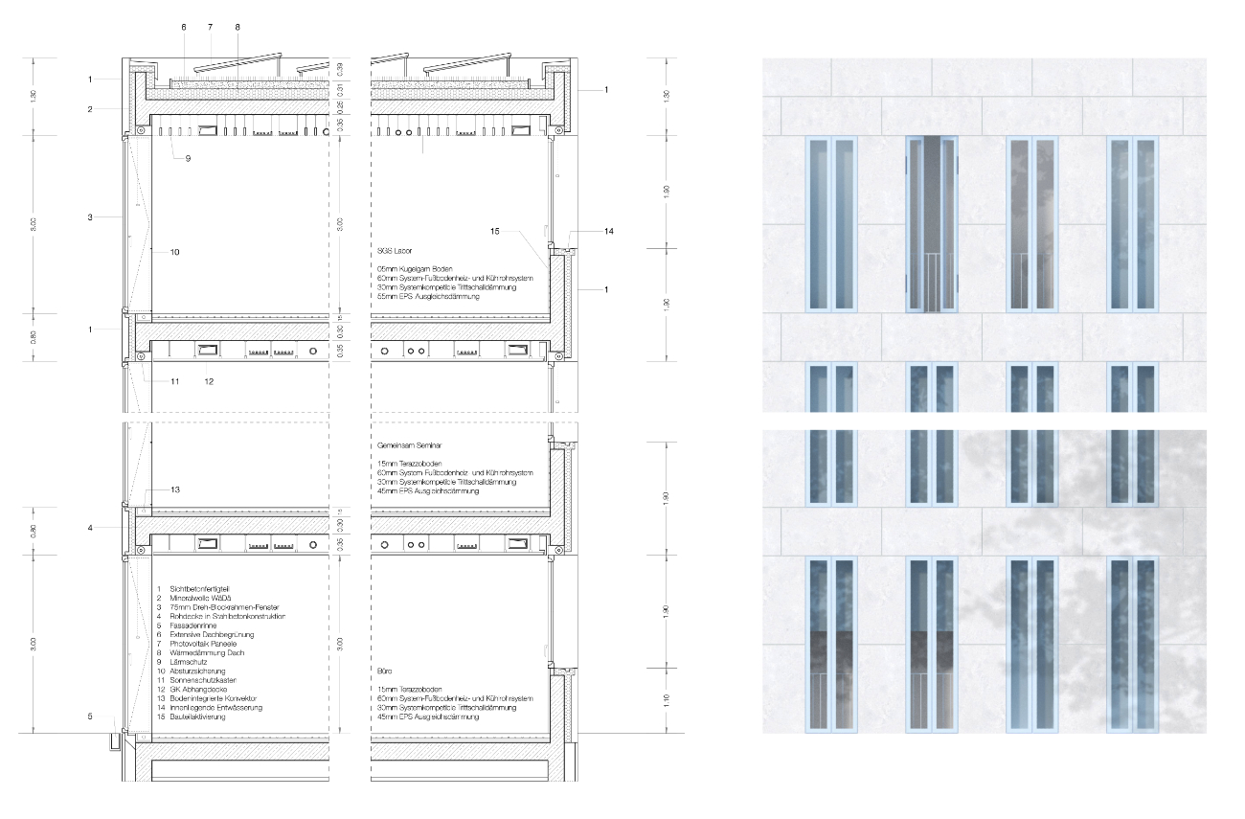CAMPUS-PLANUNG TU GRAZ INFFELDGASSE
Die Grenze des Campus
Der Bauort befindet sich an der Grenze zwischen Campus und Außenbereich des Campus. Wir gehen davon aus, dass die Planung des Neubaus auf die Geste als Nebeneingang des Campus abzielen sollte. Dementsprechend soll der zugehörige Freiraum als neuer Platz für den Campus der TU Graz dienen, auf dem man den Übergang zwischen Außenbereich des Campus und Innenbereich des Campus erleben kann.
Städtebau und Freiraumplanung Der Bauort befindet sich am Rande des Campus. Es gibt keine klare räumliche Trennung zum angrenzenden Wohngebiet.
Die städtebauliche Lösung, welche diesen Bauort für die Erschaffung eines Platzes nutzt, ist im Folgenden dargestellt. 1. Das neue Gebäude wird in zwei Baukörper geteilt, um ein massives Volumen zu vermeiden und entlang der Gasse platziert, wodurch der Campusbereich geschlossen wird. Zwei zusätzliche kleine Baukörpern werden zwischen den zwei Baukörpern des neuen Gebäudes eingefügt. Dies gibt dem Freiraum eine bestimmte Richtung und verleiht ihm einen eigenständigen Charakter. 2. Das Brückenelement ist mehr als nur die Funktion der Verbindung zwischen zwei Baukörpern. Diese Kombination von Baukomponenten wirkt wie ein Tor, das den städtischen Bereich außerhalb des Campus in den Campusbereich führt.
The Border of The Campus
The site is located on the border between the campus and the external area of the campus. We assume that the planning of the new building should aim for its function as a side entrance to the campus. Accordingly, the associated open space should serve as a new place for the TU Graz campus, where one can experience the transition between the external and internal areas of the campus.
Urban Planning and Open Space Design: The construction site is located on the edge of the campus. There is no clear spatial separation from the adjacent residential area.
The planning solution, which uses this construction site to create a square, is presented as follows: 1. The new building is divided into two structures to avoid a massive volume and is placed along the northern Sandgasse, thus enclosing the campus area. Two additional small structures are inserted between the two structures of the new building. This gives the open space a specific direction and gives it a unique character. 2. The bridge element is more than just the function of connecting two structures. This combination of building components acts like a gate that leads from the urban area outside the campus into the campus area.
Der Neubau wird in seiner Funktion als nördliches Tor und Nebeneingang zum Campus daher ein wichtiges Symbol für den dritten Platz des “Campus Inffeldgasse” sein. Die von einem Pavillon inspirierte Brückenform trägt zum eindrucksvollen Freiraum bei, entsprechend der zunehmenden Leistung und Bedeutung des „Campus Inffeldgasse“.
Die Nordfassade des Neubaus hat ein modernes und einheitliches Erscheinungsbild und bietet damit eine schöne Ansicht aus Richtung der Sandgasse. Zudem definieren die Volumina der Körperkombination den bisherigen unbestimmten Freiraum dreidimensional und reichhaltig.
The new building, in its function as a northern gate and secondary entrance to the campus, will therefore be an important symbol for the third place of the “Campus Inffeldgasse.” The bridge shape, inspired by a pavilion, contributes to the impressive open space, in line with the increasing performance and importance of the “Campus Inffeldgasse.”
The north facade of the new building has a modern and uniform appearance, offering a beautiful view from the direction of Sandgasse. Additionally, the volumes of the combined structures define the previously undetermined open space in a three-dimensional and rich manner.
