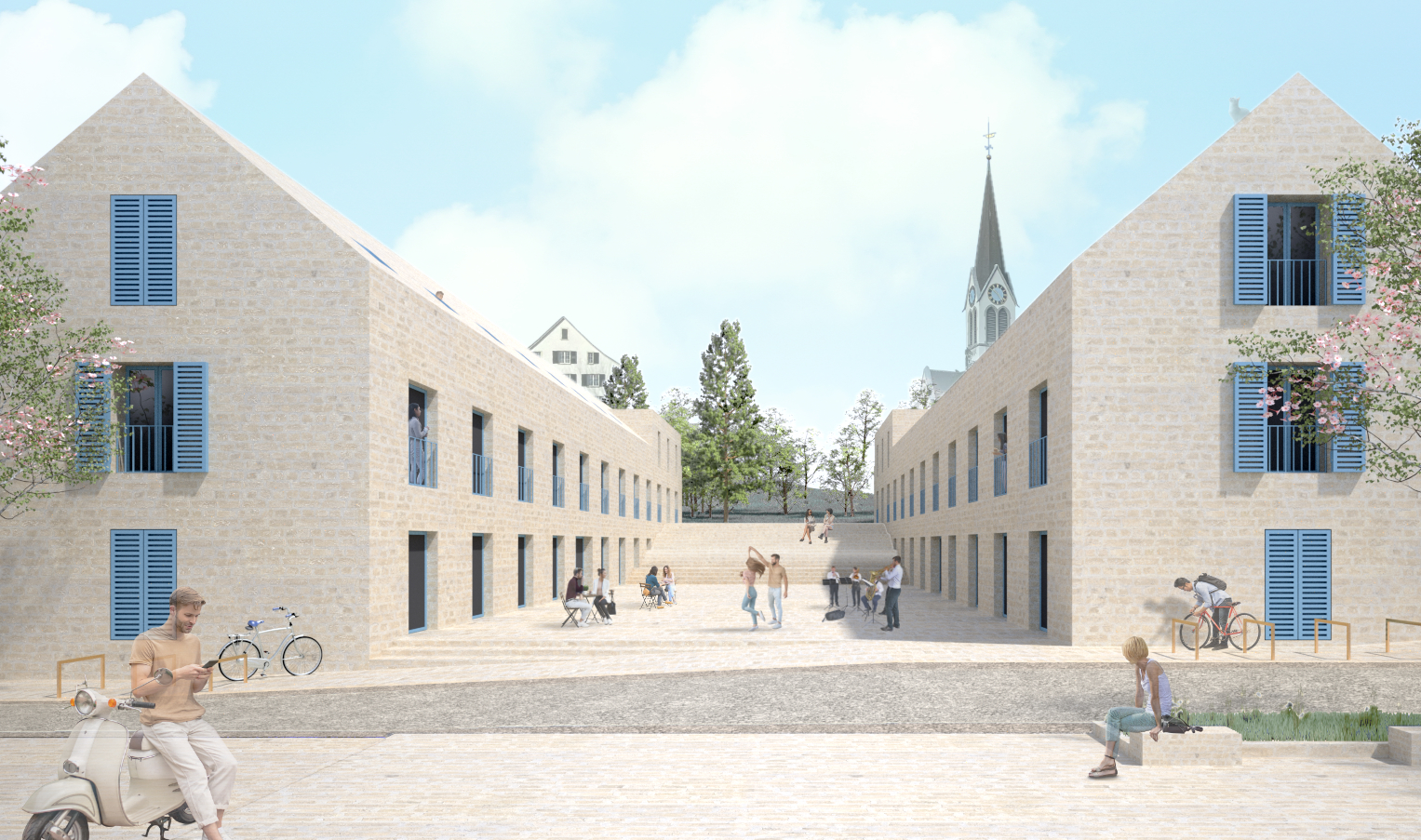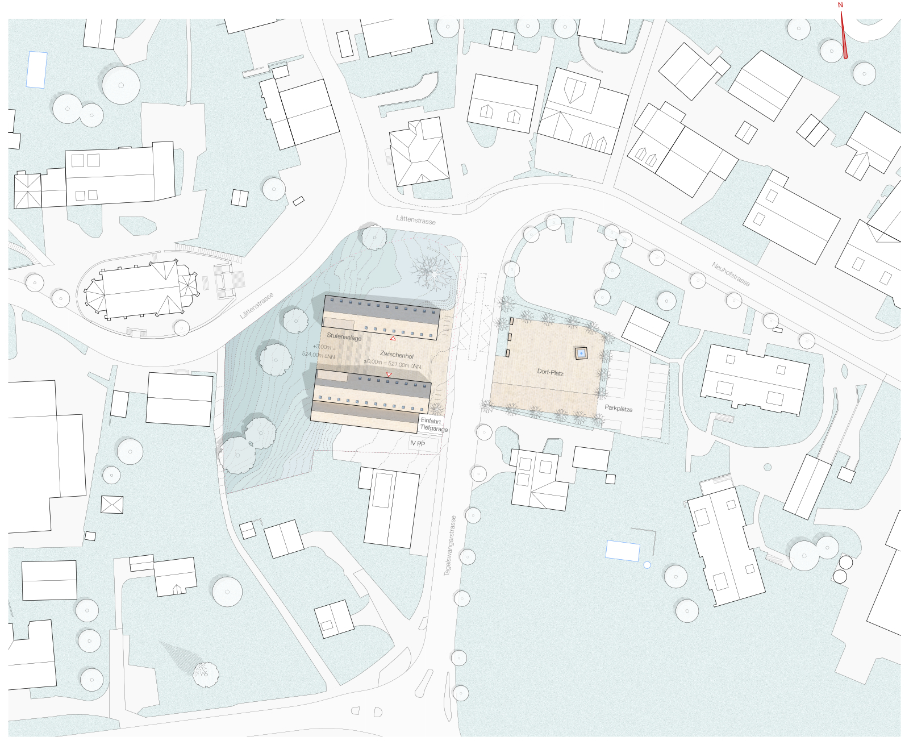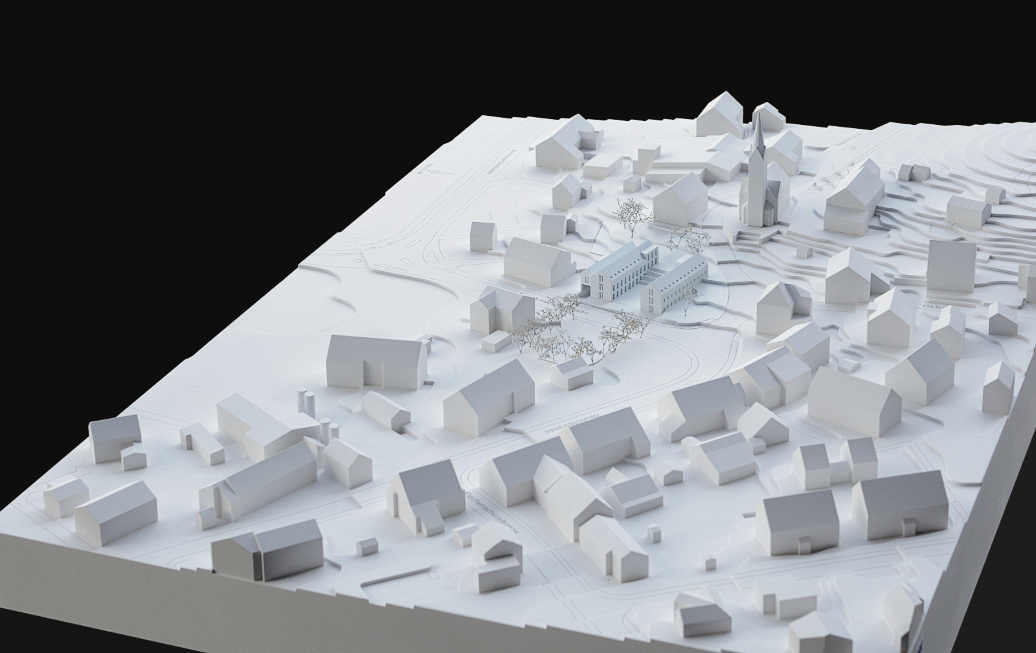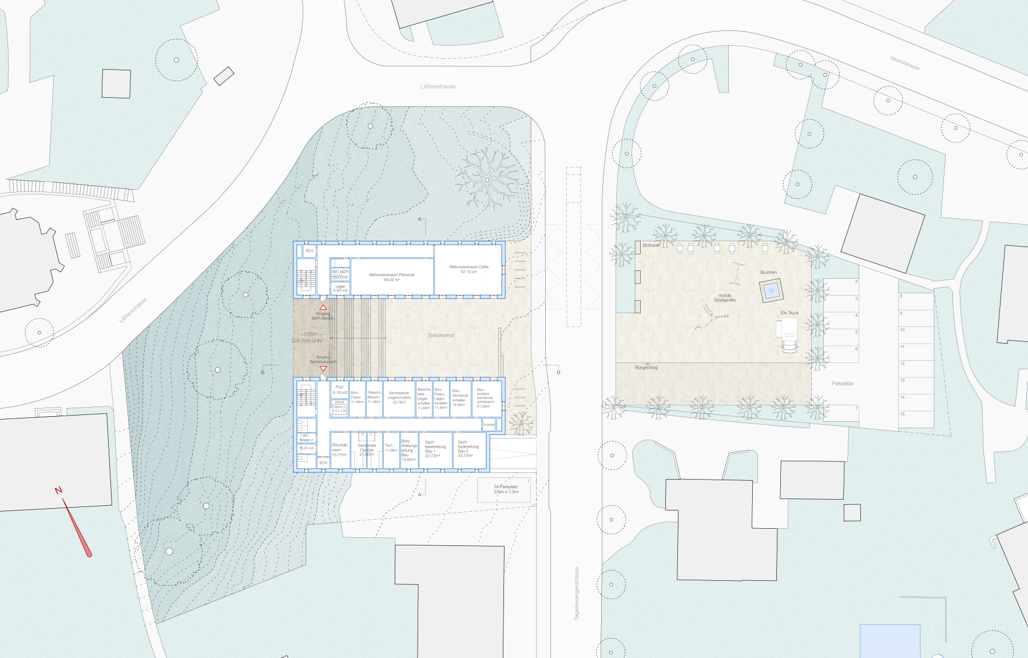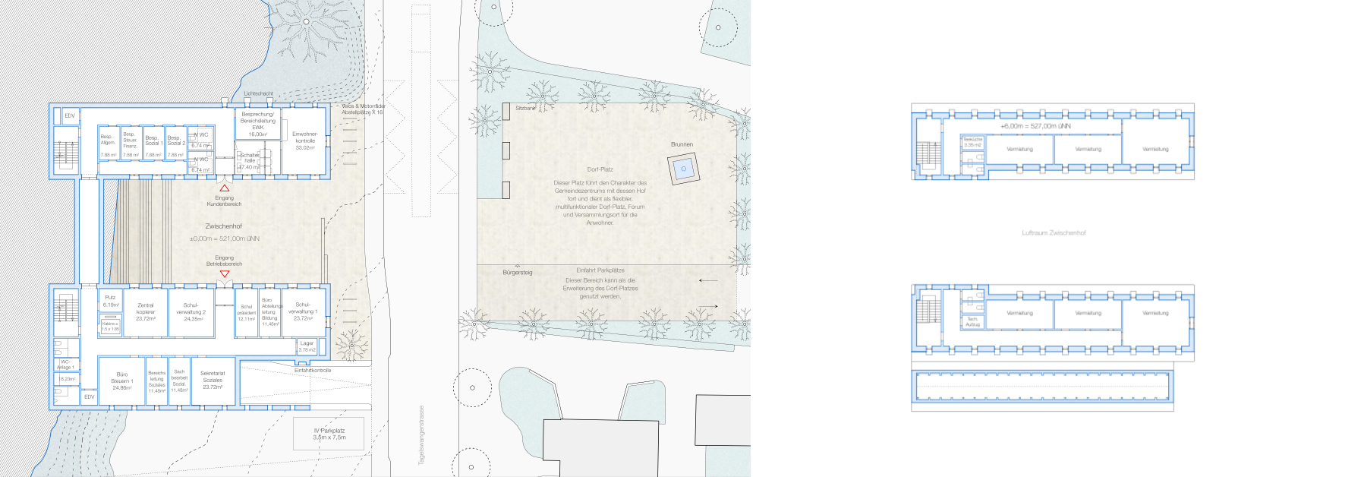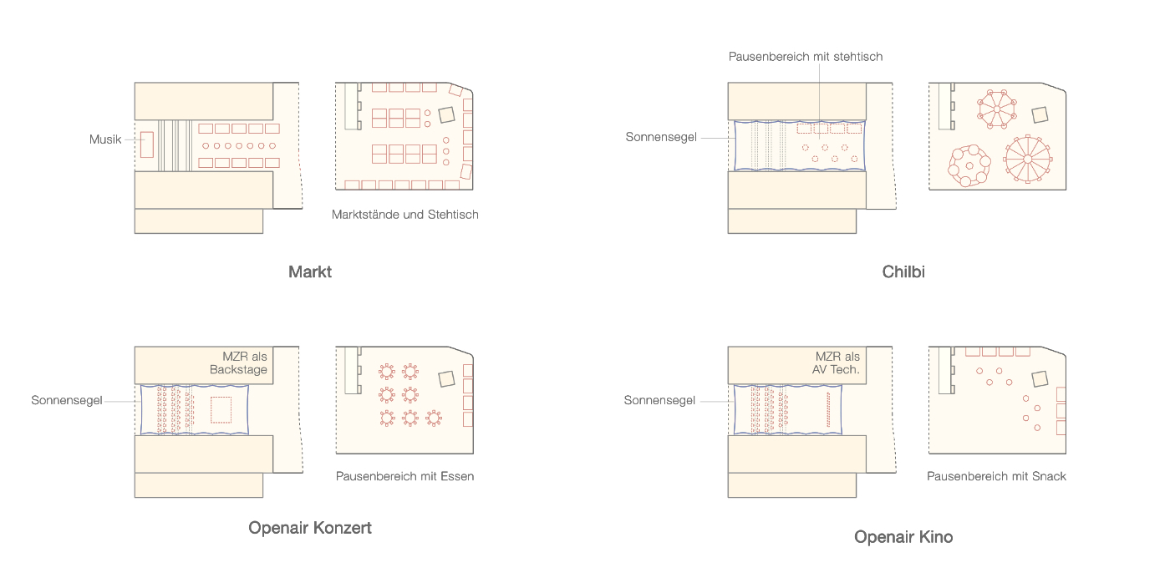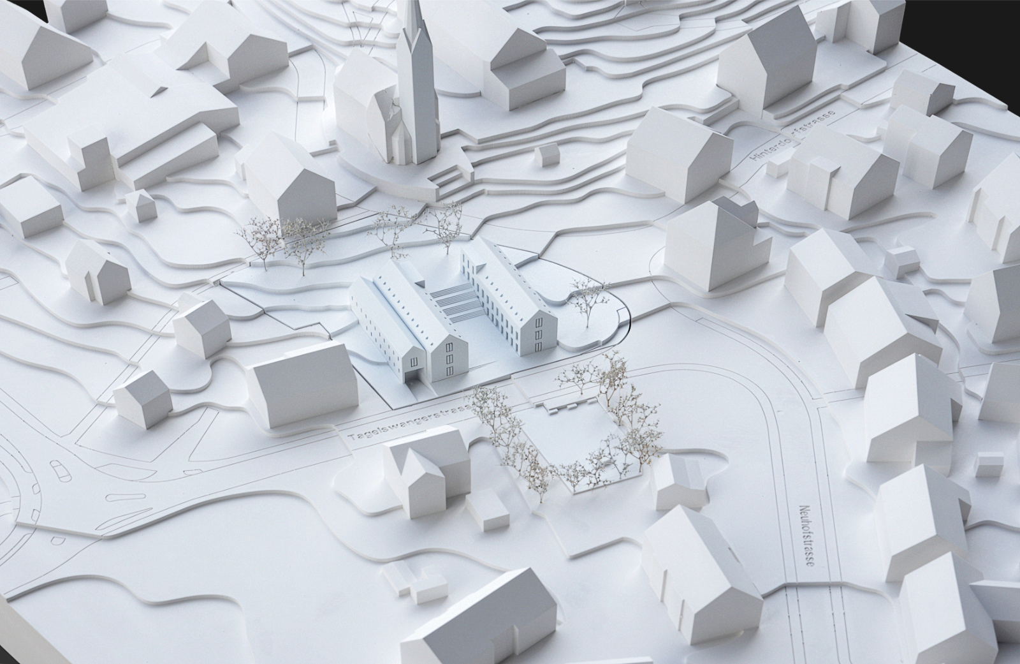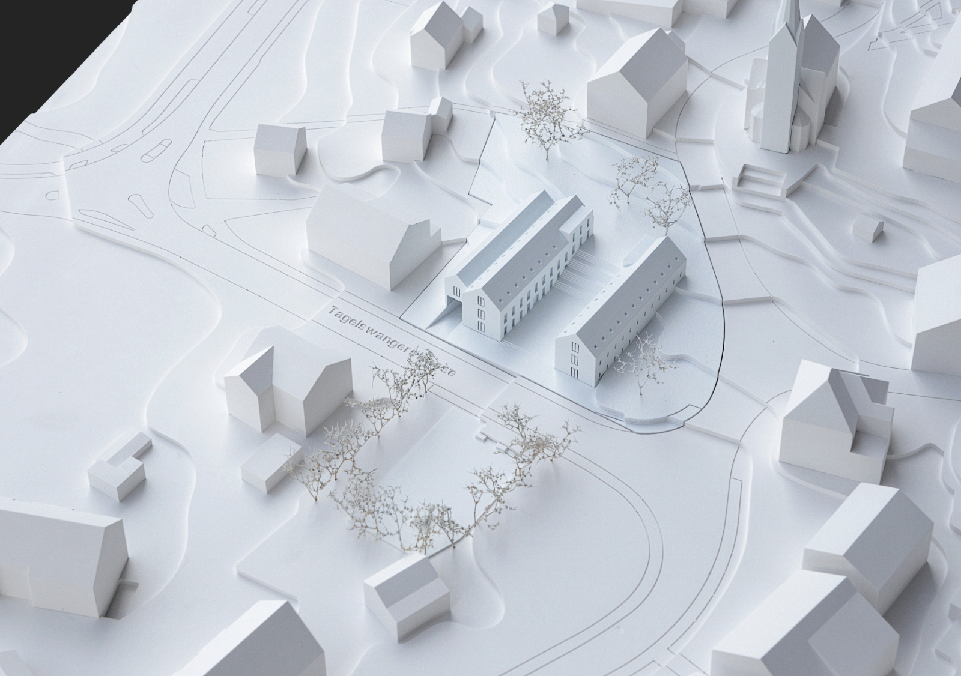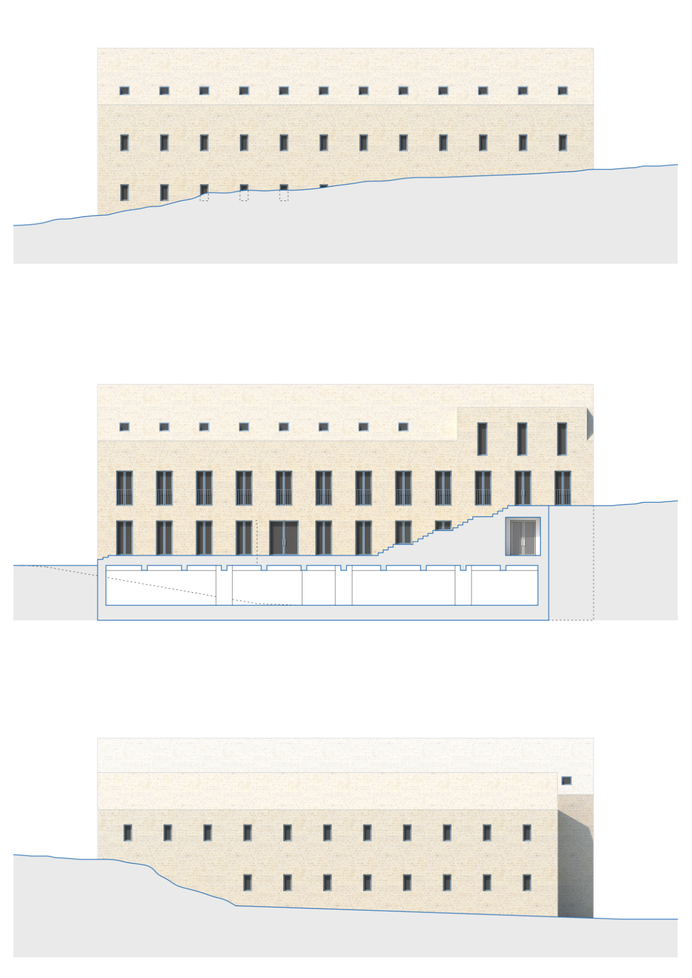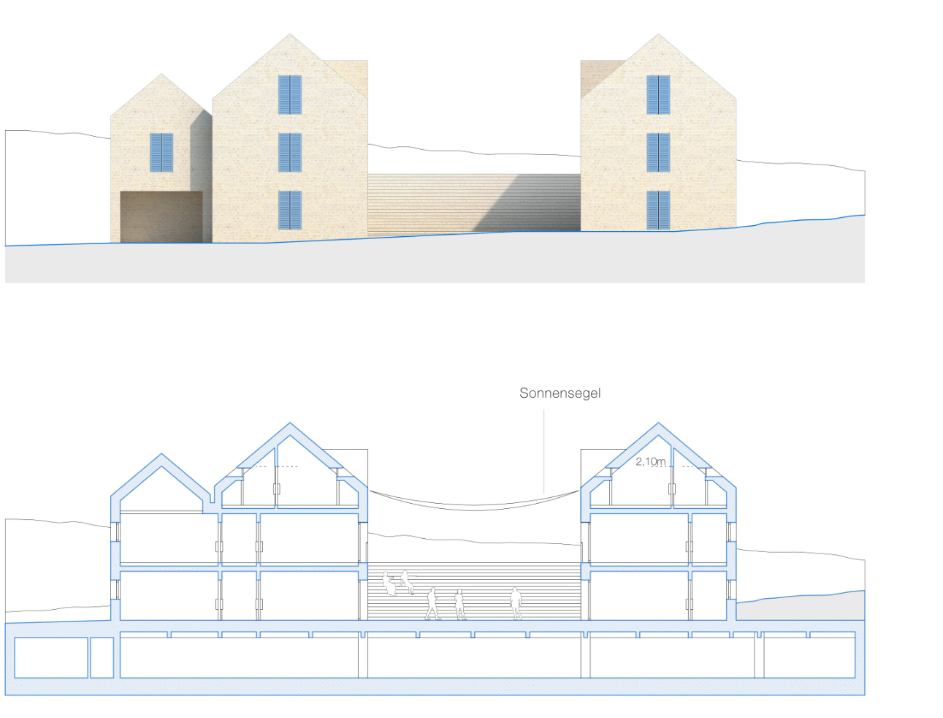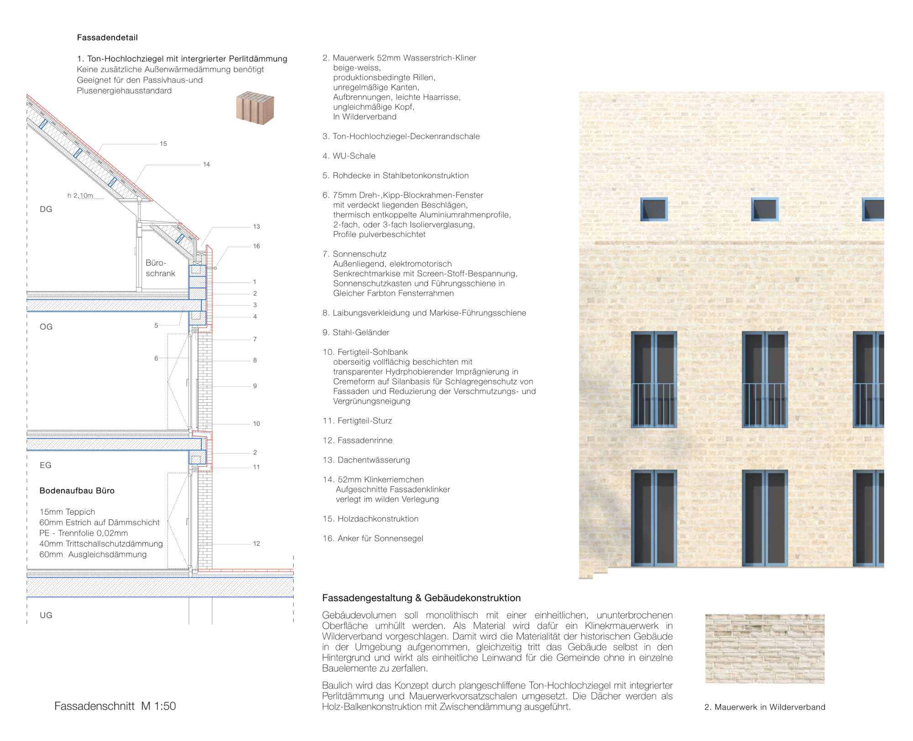GEMEINDEHAUS LINDAU
Städtebauliches Konzept
Im Dorfkern nahe der evangelischen Kirche Lindau, soll auf dem Gelände der bestehenden Gemeindeverwaltung, ein Neubau beiderseits der Tagelswangerstrasse entstehen. Der Bestandsbau der Gemeindeverwaltung, am Fuße der leicht zur Kirche hin ansteigenden Topographie mit angegliedertem Parkplatz soll abgebrochen und mit einem, die bauliche Situation und Geschichte im ehemaligen Bauerndorf, mit seinen historisch wertvollen Bauten, respektierenden Gemeindehaus samt Freiraum ersetzt werden. Dieses wird aktuelle wie zukünftige Ansprüche an ein Dorfzentrum für Bürger und Verwaltung, programmatisch wie atmosphärisch gleichermaßen bedienen.
Die Umsetzung der definierten Ziele in einen städtebaulichen Entwurf sieht vor, das geplante Volumen in drei parallele Körper zu unterteilen, wobei zwei dieser parallelen Körper einen Hof als Zwischenraum aufspannen. Der Zwischenhof bildet dabei ein spannungsvolles Vis à Vis mit dem Außenbereich auf der gegenüberliegenden Seite der Tagelswangerstrasse, welcher auf dem Gelände der zurzeit dort befindlichen Parkplätze entstehen soll. Die Aufteilung der Funktionen erfolgt in zwei Bereiche. Zum einen den Verwaltungsbereich mit halböffentlicher-behördlicher Verwaltungstätigkeit und Kundenkontakt, sowie privat-betrieblichen Nutzungen ohne Kundenkontakt. Zum andern den Bereich des öffentliche Gemeindehaus ohne explizite behördliche- oder verwaltungstechnische Aufgaben. Diese beiden Bereiche werden durch multifunktionale Außenräume mit unterschiedlich starkem Bezug zu den gebauten Volumina verbunden.
Urban Concept
In the village center near the evangelical church in Lindau, a new building is planned on the site of the existing municipal administration, on both sides of Tagelswangerstrasse. The existing municipal administration building, located at the foot of the slightly rising topography toward the church, with an attached parking lot, is to be demolished and replaced with a municipal building and open space that respects the architectural situation and history of the former farming village, with its historically valuable buildings. This new structure will serve current and future needs as a village center for both citizens and administration, both programmatically and atmospherically.
The implementation of the defined goals into an urban planning design involves dividing the planned volume into three parallel structures, with two of these parallel structures forming a courtyard in between. The courtyard creates a dynamic juxtaposition with the outdoor space on the opposite side of Tagelswangerstrasse, which is planned to be developed on the site of the existing parking lot. The functions are divided into two areas. One is the administrative area with semi-public administrative activities involving customer contact, as well as private-business uses without customer contact. The other is the public community center area without explicit administrative or managerial tasks. These two areas are connected through multifunctional outdoor spaces with varying degrees of connection to the built volumes.
Model Design: Craft by Creatives / René Marx & Marian Horstmann
Architektonische Idee
1 Kontextsensible Ortbauliche Einpassung
Die Zerlegung in drei Volumen entsprechend der Funktionseinheiten erlaubt es, ortsuntypische Großvolumen zu vermieden und den Neubau in den Ortskern mit der evangelischen Kirche, Pfarrhaus und historisch wertvoller Bausubstanz funktional und gestalterisch einzubinden. Es entstehen mehrere kleinere Baukörper welche mit der Umgebung ein harmonisches Ensemble bilden. Der öffentliche „Hof“ als großzügiger, länglicher Außenraum zwischen der Gebäudevolumen (Verwaltungshaus und Gemeindehaus) ist klar begrenzt und verwebt sich trotzdem mit der Umgebung, indem er die vorhandene Topographie aufnimmt und das gewachsene Wegenetz im Ortskern erweitert.
2 Differenzierte, Öffentliche Außen- und Zwischenräume mit Hoher Aufenthaltsqualität
Der Hof zwischen den Gebäuden des Verwaltung- und des Gemeindehauses formuliert zum einen eine deutliche und intuitive Erschließungsgeste für das Gemeindezentrum und erlaubt zum anderen den natürlichen Bewegungsfluss durch die baulichen Anlagen in Richtung der Kirche mit einer Treppenanlage. Diese kleine Tribüne dient als Ruhezone zum Verweilen und bietet Sitzplätze bei öffentlichen Außen-Veranstaltungen im Hof. An der Traufkante der den Hof begrenzenden Fassaden, werden Vorrichtungen zum Verankern von zeltartigen, temporären Überdachungen angebracht. Damit kann der Hof als vollwertige Erweiterung der Veranstaltungsflächen im Innenraum des Gemeindehauses, beispielsweise als Open-Air-Kino oder für Konzerte und Märkte, genutzt werden.
Damit unterstreicht der Hof den Charakter und die Bedeutung des Gemeindezentrums als Knotenpunkt der Infrastruktur im Ortskern.
Östlich des Hofs zwischen den Volumina des Gemeindehauses befindet sich Vis à Vis mit diesem, ein weiterer, nur durch Baumreihen umgebener Freiraum. Dieser Platz, führt den Charakter des Gemeindezentrums mit dessen Hof fort und dient als flexibler, multifunktionaler Dorf-Platz, Forum und Versammlungsort für die Anwohner.
Architectural Idea
1 Contextually Sensitive Urban Integration
The division into three volumes corresponding to the functional units allows avoiding atypical large volumes for the location and functionally and aesthetically integrating the new building into the town center with the evangelical church, parsonage, and historically valuable buildings. Several smaller building volumes are created, forming a harmonious ensemble with the surroundings. The public “courtyard” as a spacious, elongated outdoor space between the building volumes (administration building and community center) is clearly defined and still blends with the surroundings by incorporating the existing topography and extending the established pathways in the town center.
2 Differentiated, Public Outdoor and Intermediate Spaces with High Quality of Stay
The courtyard between the administration and community center buildings formulates both a clear and intuitive access gesture for the community center and allows for the natural flow of movement through the architectural structures toward the church via a staircase. This small tribune serves as a relaxation zone for lingering and provides seating for public outdoor events in the courtyard. At the eave edge of the facades bordering the courtyard, devices for anchoring tent-like temporary coverings are installed. This allows the courtyard to be used as a full-fledged extension of the event spaces inside the community center, such as for open-air cinemas, concerts, and markets.
Thus, the courtyard emphasizes the character and importance of the community center as a hub of infrastructure in the town center.
East of the courtyard, between the volumes of the community center, there is another open space vis-à-vis with it, surrounded only by rows of trees. This space continues the character of the community center with its courtyard and serves as a flexible, multifunctional village square, forum, and gathering place for residents.
Gebäudekonstruktion
mit Umweltfreundlichen Aspekten
Um das Gebäude als moderne Ergänzung sensibel in den örtlichen Kontext einzubinden, sollen Elemente der Umgebung aufgenommen und das Gebäude als einzelne, eigenständige Volumen in Erscheinung treten. Jedes der drei Gebäudevolumen soll monolithisch mit einer einheitlichen, ununterbrochenen Oberfläche umhüllt werden. Als Material wird dafür ein geschlämmtes Ziegelmauerwerk vorgeschlagen. Damit wird die Materialität der historischen Gebäude in der Umgebung aufgenommen, gleichzeitig tritt das Gebäude selbst in den Hintergrund und wirkt als einheitliche Leinwand für die Gemeinde ohne in einzelne Bauelemente zu zerfallen.
Baulich wird das Konzept durch plangeschliffene Ton-Hochlochziegel mit integrierter Perlitdämmung und Mauerwerkvorsatzschalen umgesetzt. Die Dächer werden als Holz-Balkenkonstruktion mit Zwischendämmung ausgeführt. Für die Dachbekleidung werden Riemchen aus dem gleichem Ziegel wie Mauerwerksvorsatzschale der Außenwände verwendet. Außenwand- und Dachflächen werden zur Egalisierung der Oberfläche „Creme-Weiß“ geschlämmt. Die wesentlichen Baumaterialien sind organisch oder mineralisch und damit vollständig recycelbar und besitzen eine positive Öko-Bilanz.
Building Construction
with Eco-Friendly Aspects
To sensitively integrate the building into the local context as a modern addition, elements of the surroundings should be incorporated, and the building should appear as individual, standalone volumes. Each of the three building volumes should be enveloped monolithically with a uniform, uninterrupted surface. A slaked brick masonry is proposed as the material for this purpose. This approach takes up the materiality of the historical buildings in the vicinity, while at the same time, the building itself recedes into the background and acts as a unified canvas for the community without breaking down into individual components.
Structurally, the concept is implemented using flat-ground clay blocks with integrated perlite insulation and masonry facing shells. The roofs are constructed as wooden beam structures with intermediate insulation. For the roof cladding, bricks made from the same material as the masonry facing shell of the exterior walls are used. Exterior wall and roof surfaces are slaked to achieve a “cream-white” finish. The main building materials are organic or mineral and, therefore, fully recyclable and have a positive ecological balance.
