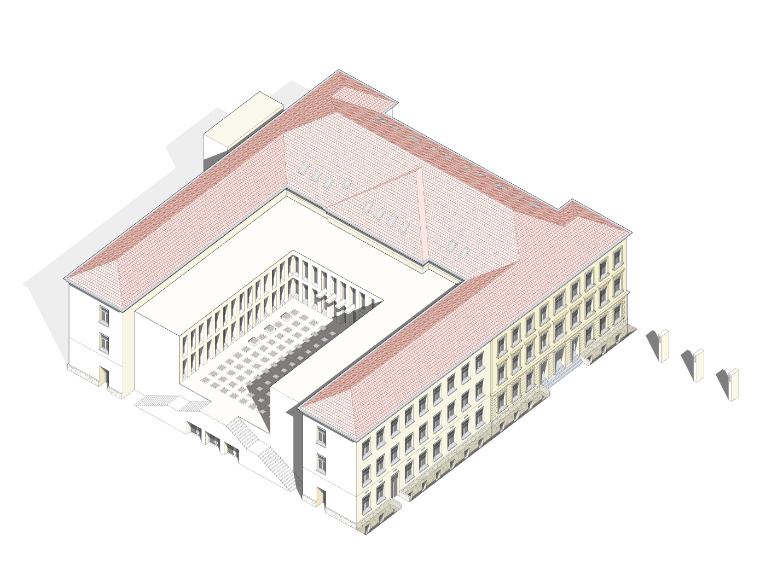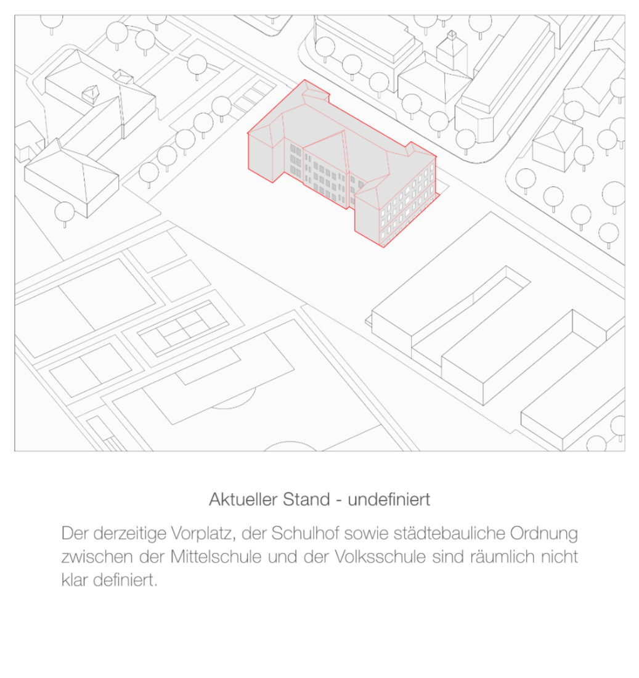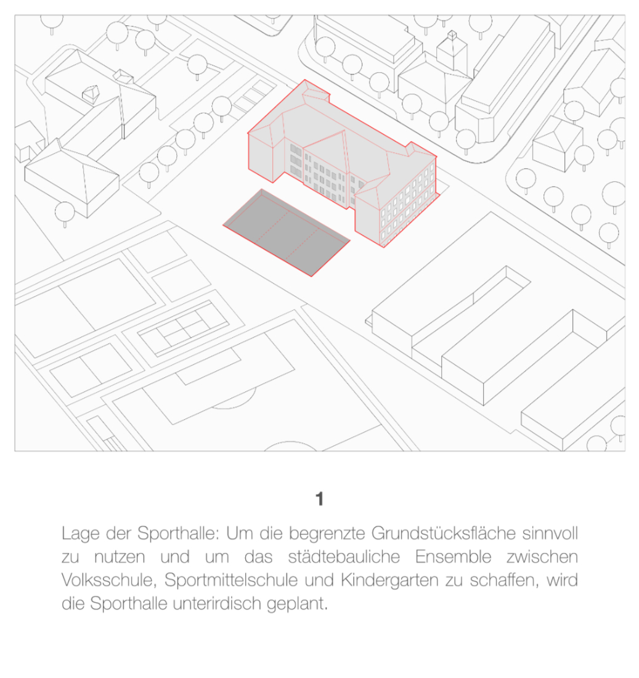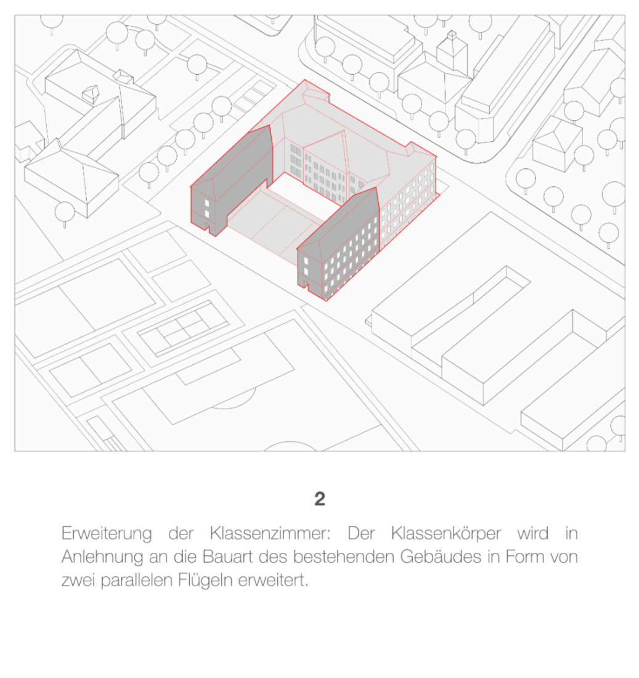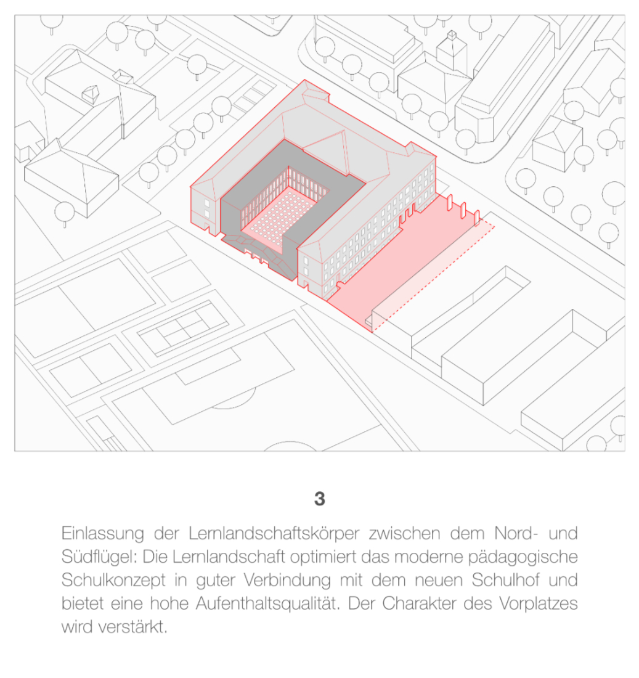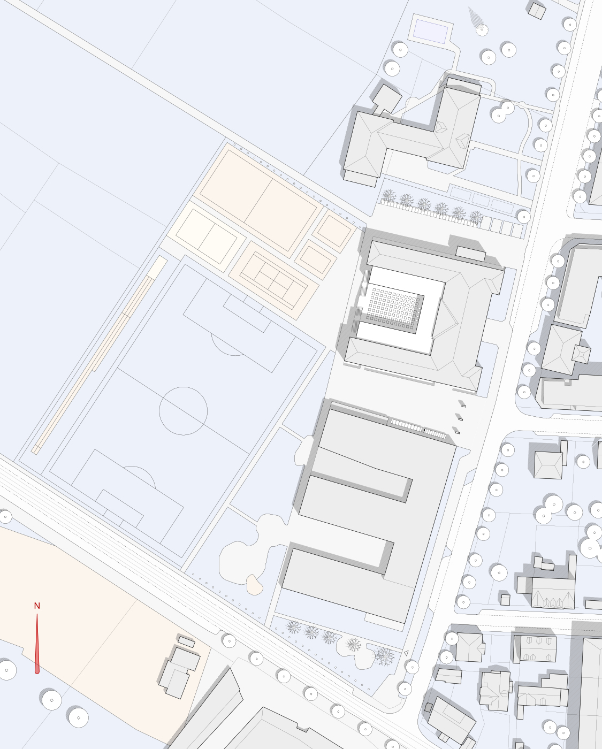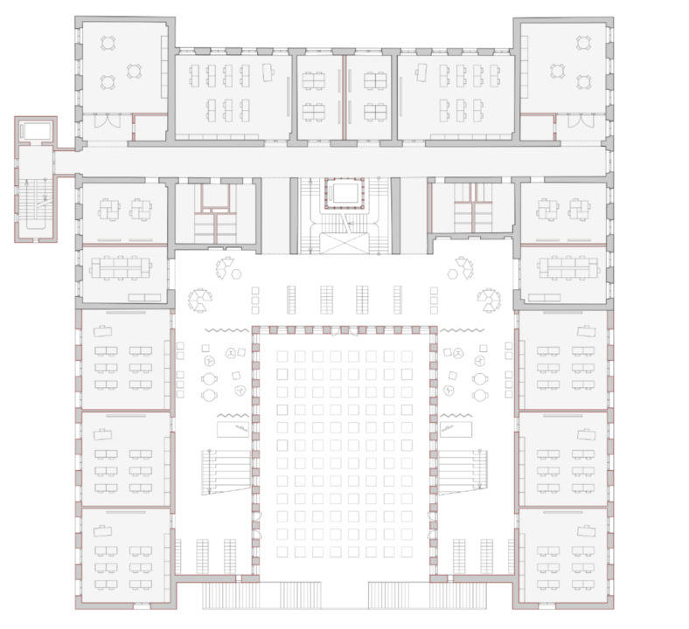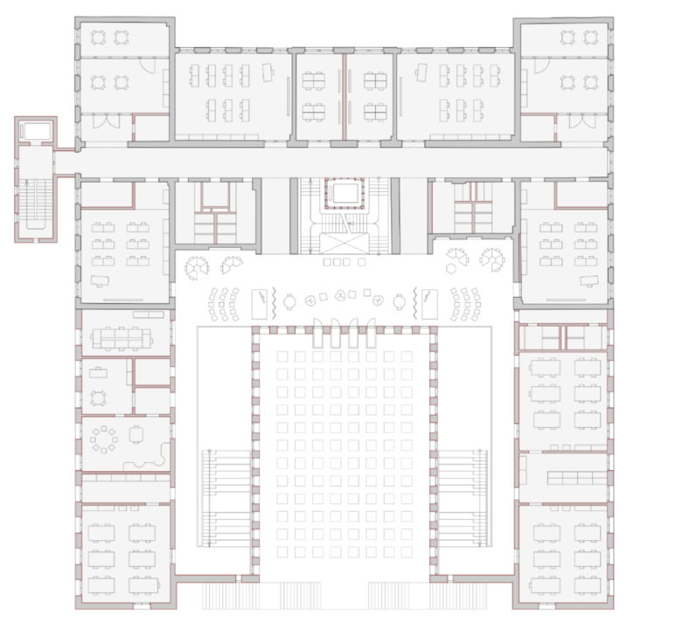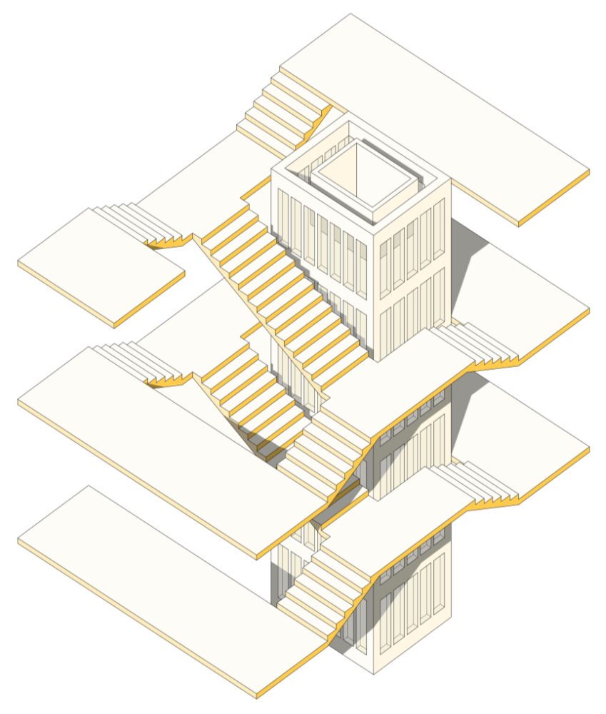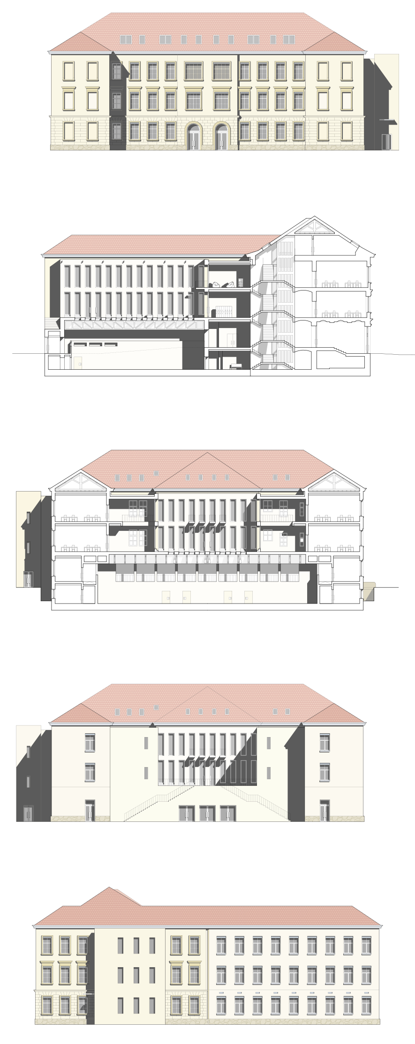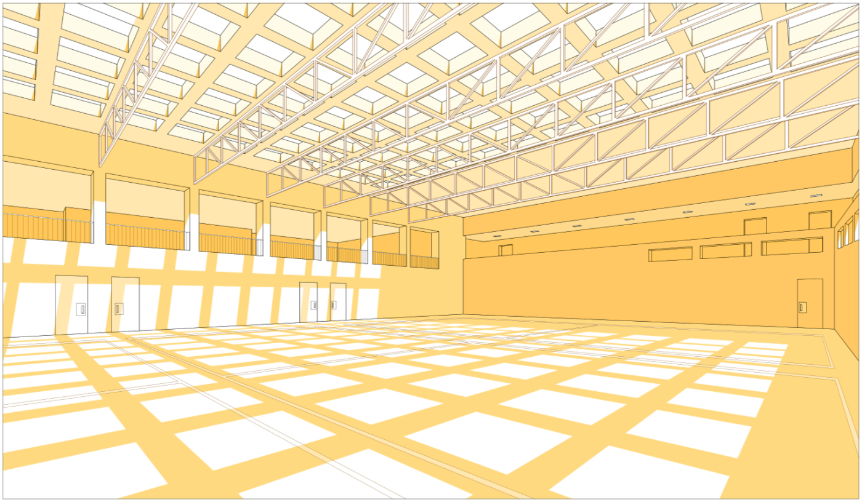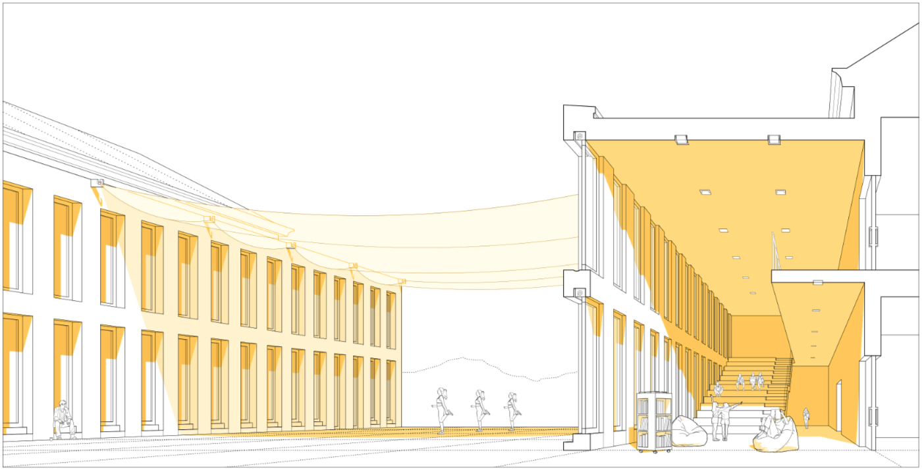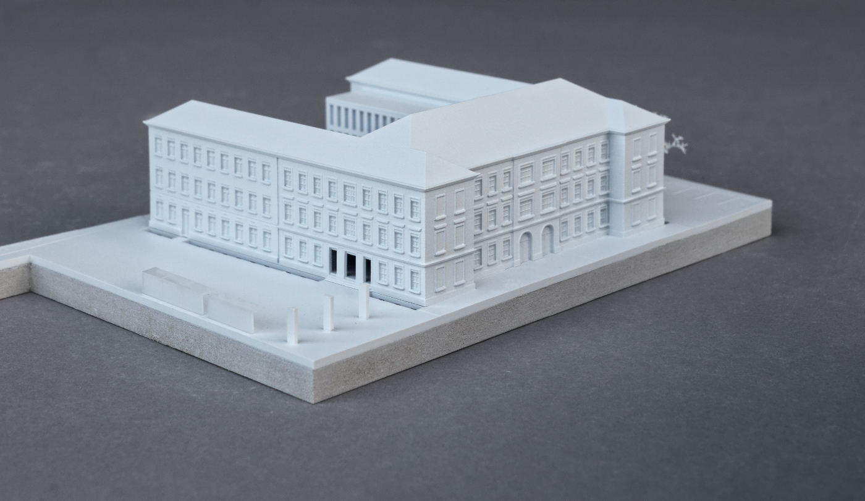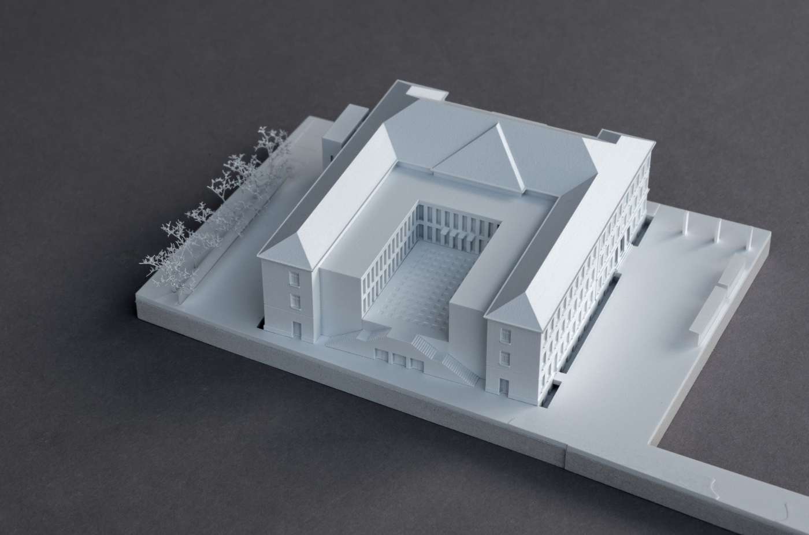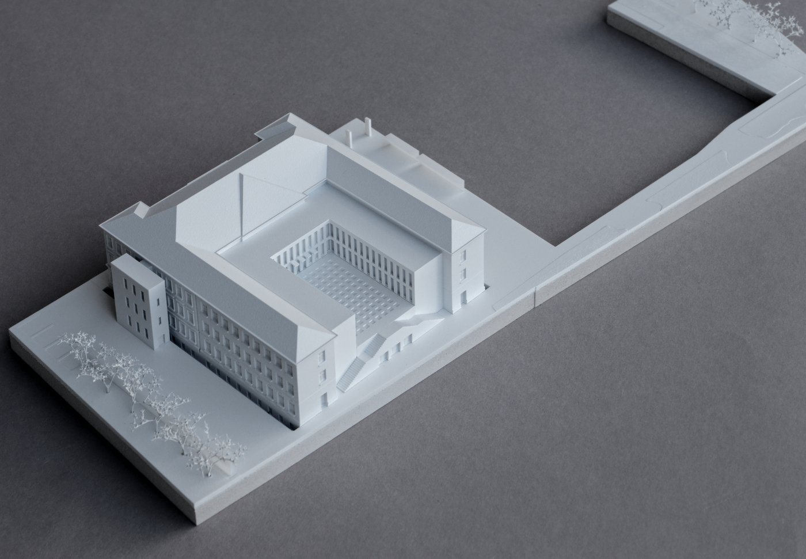WEITERBAU DER SPORTMITTELSCHULE GRAZ
Das bestehende Gebäude folgt der Schularchitektur des 19. bis frühen 20. Jh. Die hochwertige architektonische Autonomie und die Fassade des Gebäudes als Gesicht der Schule sind sehr eigenständig und erhaltenswert.
Es besteht jedoch die Notwendigkeit, die Komponenten, die nicht der heutigen Pädagogik und Ethik entsprechen (z. B. getrennte Treppen), aus der derzeitigen pädagogischen Perspektive neu zu gestalten. Das Ziel des vorliegenden Erweiterungsprojekts ist es, die neue Schule dem modernen pädagogischen und ethischen Verständnis anzupassen und ein zeitgemäßes pädagogisches Konzept zu entwickeln und architektonisch umzusetzen. Im neuen Schulgebäude sollen die vorhandene hochwertige Bausubstanz und der moderne Bildungsraum miteinander in Einklang gebracht werden. Der Umgang mit dem Bestandsgebäude beinhaltet den Abriss der getrennten Treppe und einiger unbelasteter Wände, wobei die üblichen Bauteile erhalten bleiben.
The existing building follows the school architecture of the 19th to the early 20th century. The high-quality architectural autonomy and the facade of the building as the face of the school are very distinctive and worth preserving.
However, there is a need to redesign components that do not align with modern pedagogy and ethics (e.g., separate staircases) from the current educational perspective. The goal of the present expansion project is to adapt the new school to modern pedagogical and ethical understanding and to develop and architecturally implement a contemporary educational concept. In the new school building, the existing high-quality building structure and modern educational space should be harmonized. Dealing with the existing building involves the demolition of the separate staircase and some unburdened walls, while retaining the typical building components.
Die neue Sporthalle wird in das Schulgebäude integriert, um die begrenzte Grundstücksfläche effizient und sinnvoll zu nutzen. Mit dieser Planung wird das städtebauliche Ensemble zwischen drei Bildungseinrichtungen, nämlich der Volksschule, der Sportmittelschule sowie dem Kindergarten im Baugebiet unterstützt. Der Turnsaal und die dazugehörigen Einrichtungen wie Umkleiden, Fitnessraum, Tischtennisraum etc. sind im Untergeschoss untergebracht. Während das Sportfeld im Freiraum einen öffentlichen Charakter hat, ist die Indoor-Sporthalle auf die Intensität des professionellen Trainings ausgerichtet. Ausreichende Belichtung und Belüftung in allen Räumen sorgen für eine angenehme Raumatmosphäre. Im Erdgeschoss ist die Zuschauergalerie mit der Pausenhalle verbunden, so dass verschiedene Sportveranstaltungen stattfinden können. An der Westfassade steht ein separater Eingang zur Verfügung, über den Gäste empfangen werden können.
Es handelt sich um einen dreischichtigen Baukörper. Der Klassenkörper wird in Form von zwei parallelen Flügeln, die sich an das bestehende Gebäude anschließen, erweitert. Der Nord- und Südflügel werden in Anlehnung an die Bauart des bestehenden Gebäudes errichtet. Zwischen dem Nord- und Südflügel wird der Lernlandschaftskörper eingelassen. Der Lernlandschaftskörper erhält eine offene Struktur mit Flachdach. Diese Gestaltung und Anordnung zeigen die städtischen und architektonischen Vorteile wie folgt: 1. Das neue Gebäude ist eigenständig durch die Betonung des zeitlichen Kontrastes, durch die Koexistenz des neuen Konzeptes und des wertvollen Bestandsgebäudes. 2. Die städtebauliche Situation, welche das bestehende Gebäude mit seiner Umgebung gebildet hat, wird als Identität der Gegend gut erhalten und weiterentwickelt. Insbesondere verstärkt die Planung des Vorplatzes zwischen der Volksschule und der Sportmittelschule den Charakter des Ortes durch die Erweiterung der Südfassade. 3. Der Schulhof wird von der Lernlandschaft im ersten Obergeschoss umschlossen. Er bietet eine große Offenheit an, da er an den Freiraum im Westen anschließt. Gleichzeitig gewinnt er durch die erhöhte Lage an Eigenständigkeit. Der eigenständige Schulhof ist für die neue Schule sehr wichtig, da die üblichen Außenräume der Sportmittelschule, wie Vorplatz und Sportfeld, gemeinsam mit der Volksschule genutzt werden. Der eigene Schulhof der Sportmittelschule ist nicht nur für eine Pause, sondern auch als Open-Air-Lernlandschaft nutzbar. Die Beschattung durch Sonnensegel an der Fassade des Schulhofs ermöglicht sowohl Nutzung als Freiklasse als auch andere kreative Aktivitäten.
The new sports hall is integrated into the school building to efficiently and meaningfully utilize the limited plot of land. This plan supports the urban ensemble between three educational institutions: the primary school, the sports middle school, and the kindergarten within the construction area. The gymnasium and its facilities such as changing rooms, fitness room, table tennis room, etc., are located in the basement. While the sports field in the open space has a public character, the indoor sports hall is designed for professional training intensity. Adequate lighting and ventilation in all rooms create a pleasant indoor atmosphere. On the ground floor, the spectator gallery is connected to the break hall, allowing for various sports events. A separate entrance is available on the west facade to welcome guests.
It is a three-layered architectural structure. The classroom block is expanded in the form of two parallel wings that connect to the existing building. The north and south wings are constructed in accordance with the architectural style of the existing building. The learning landscape block is inserted between the north and south wings. The learning landscape block has an open structure with a flat roof. This design and arrangement showcase the urban and architectural advantages as follows: 1. The new building stands independently by emphasizing the temporal contrast, by coexisting with the new concept and the valuable existing building. 2. The urban situation that the existing building has formed with its surroundings is well preserved and further developed as the identity of the area. In particular, the planning of the forecourt between the primary school and the sports middle school enhances the character of the place through the extension of the south facade. 3. The schoolyard is enclosed by the learning landscape on the first floor. It offers great openness as it connects to the open space in the west. At the same time, it gains independence due to its elevated position. The independent schoolyard is essential for the new school since the usual outdoor spaces of the sports middle school, such as the forecourt and sports field, are shared with the primary school. The sports middle school’s own schoolyard is not only for breaks but also usable as an open-air learning landscape. Sunshades on the facade of the schoolyard enable its use as an outdoor classroom and other creative activities.
Model Design: Craft by Creatives / René Marx & Marian Horstmann
