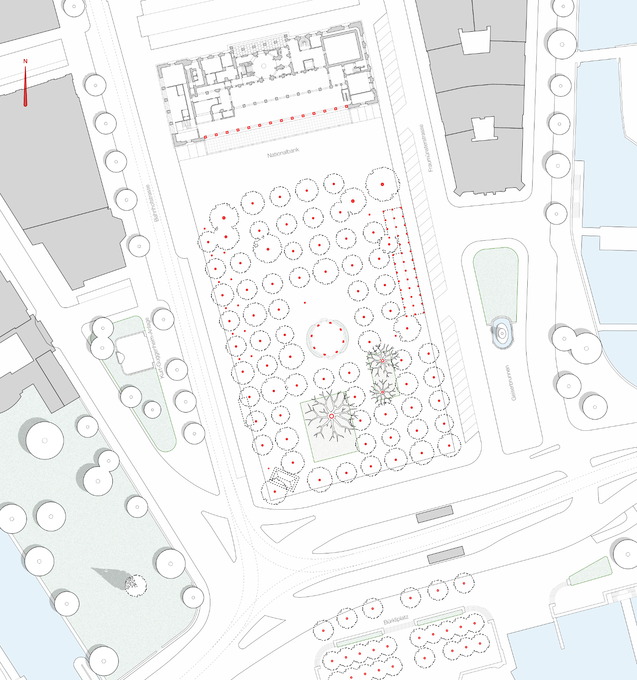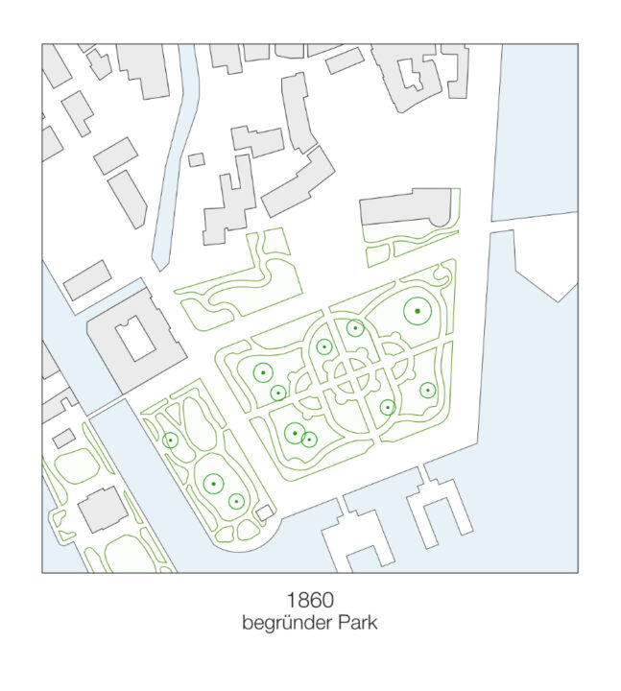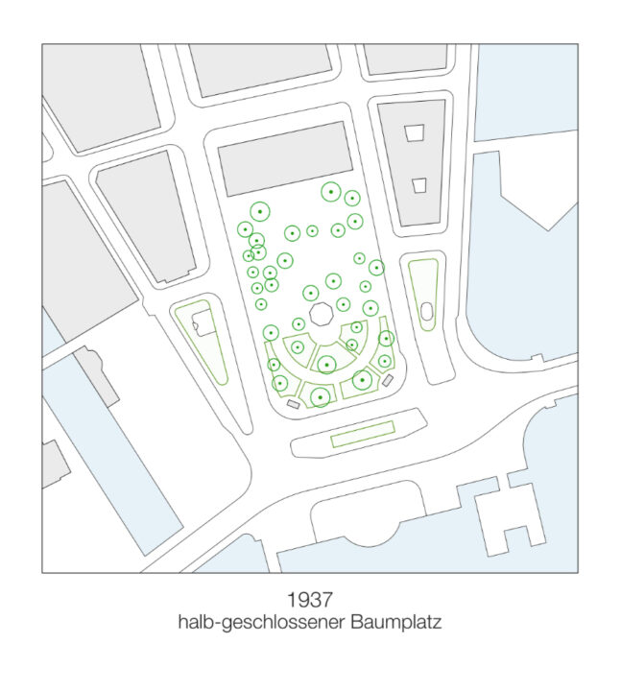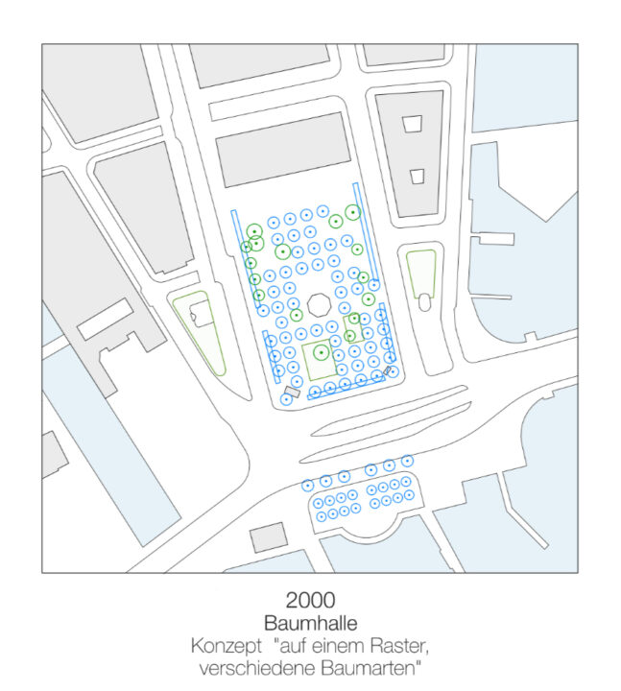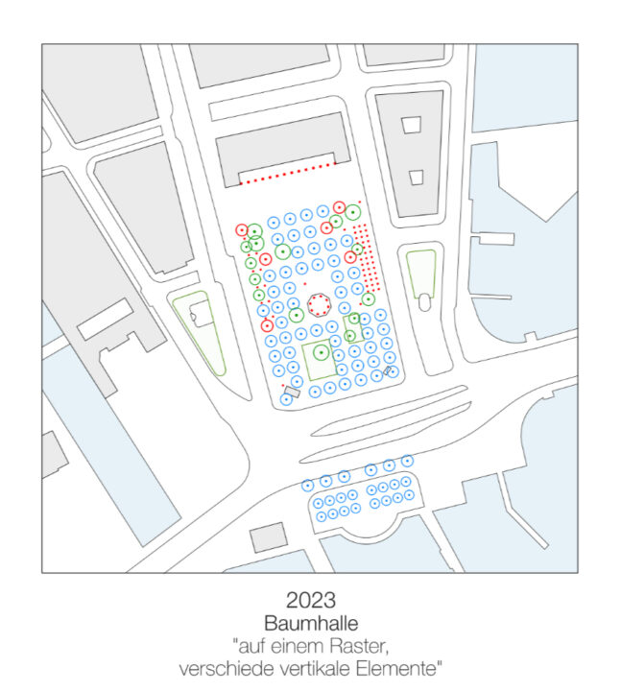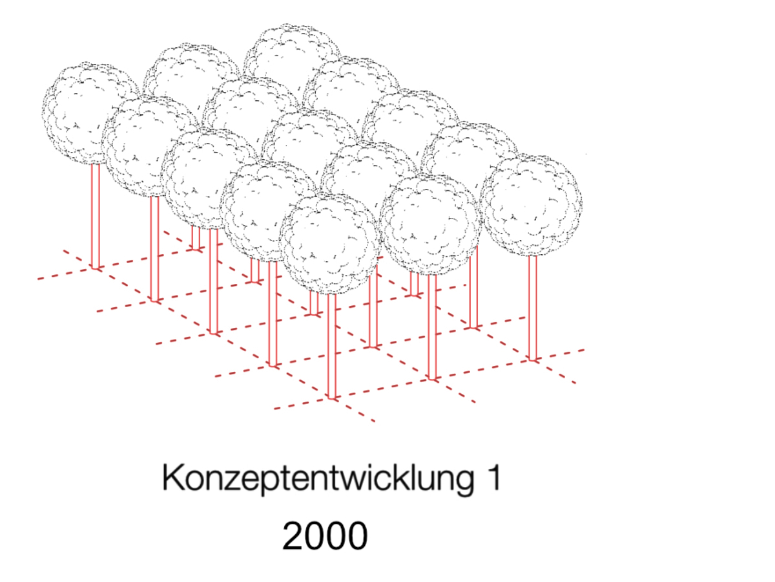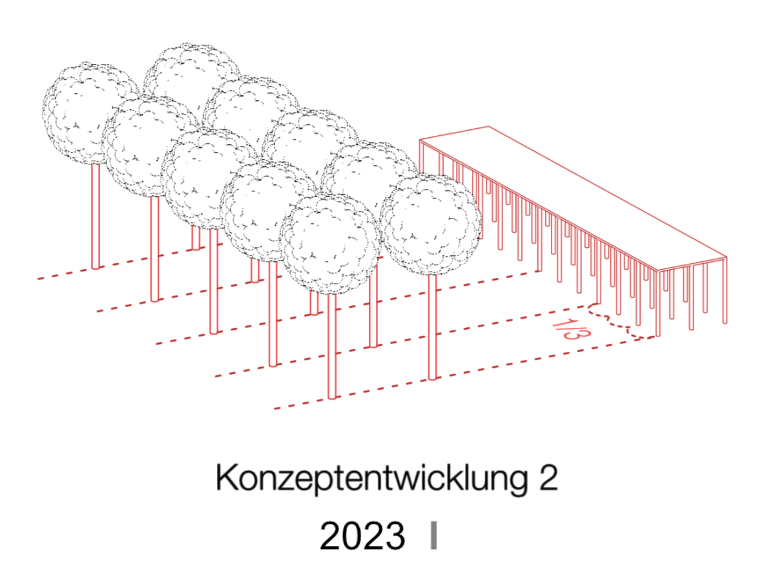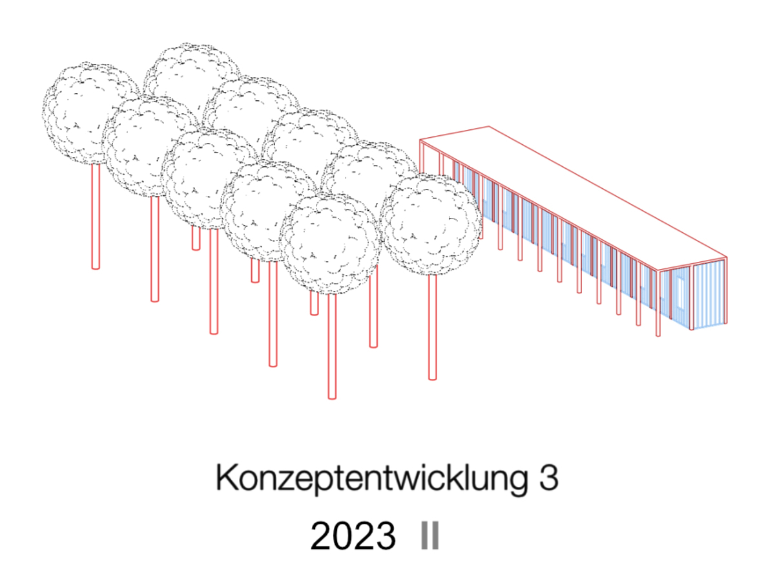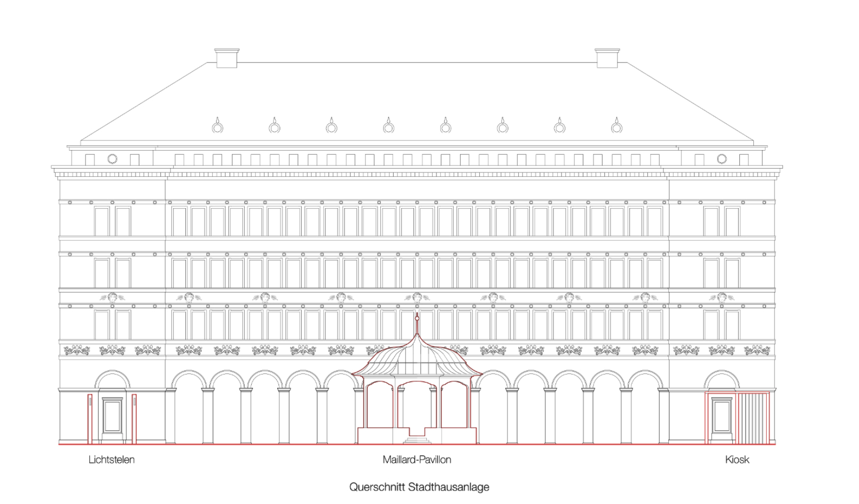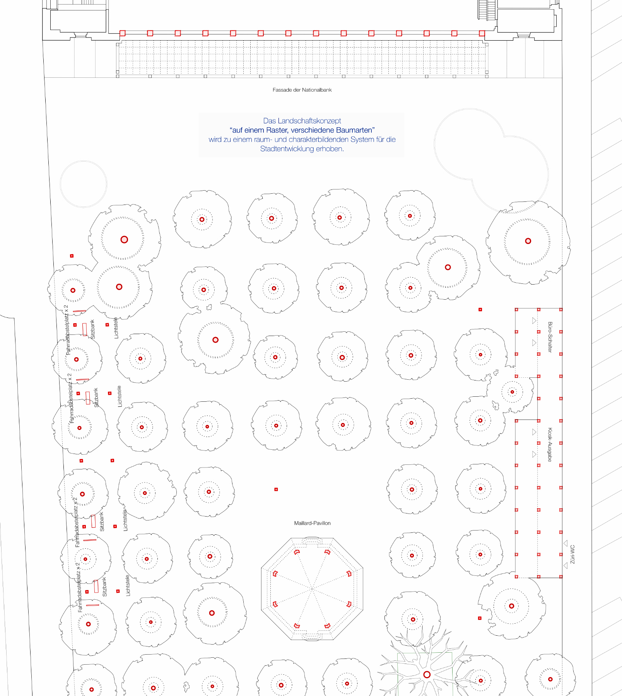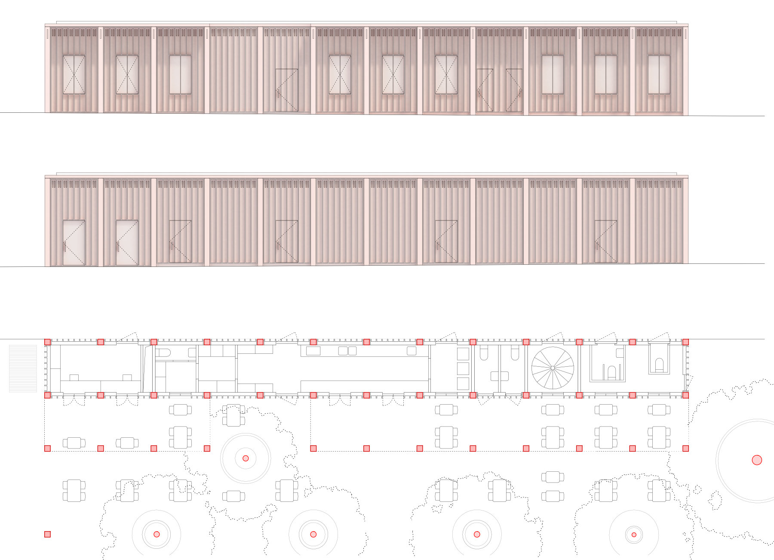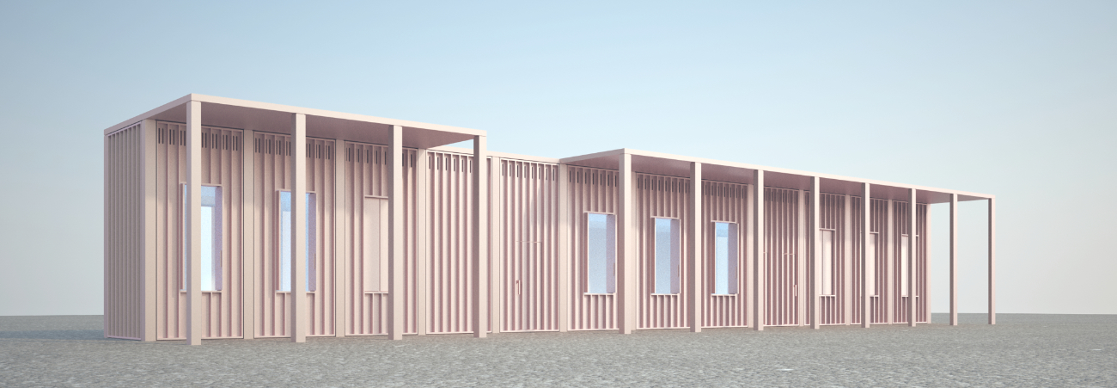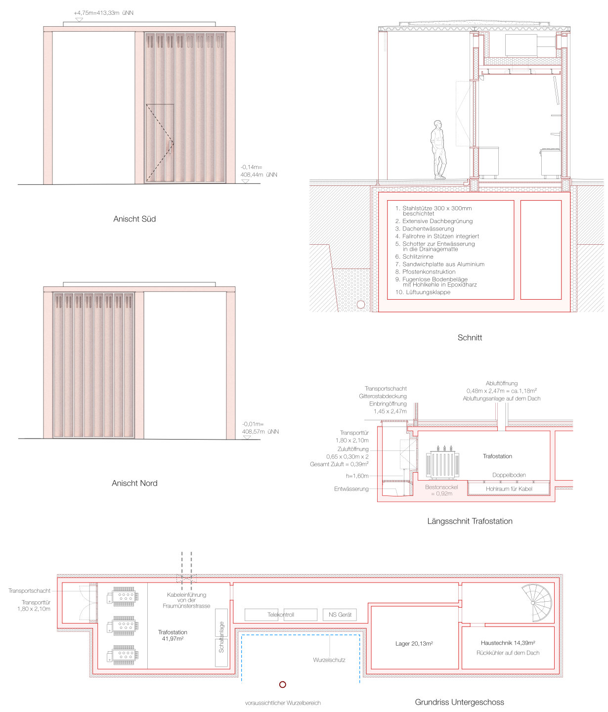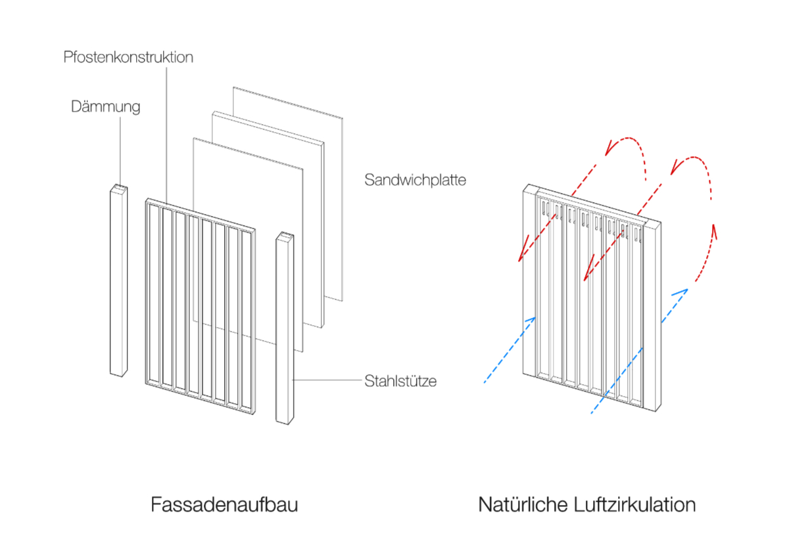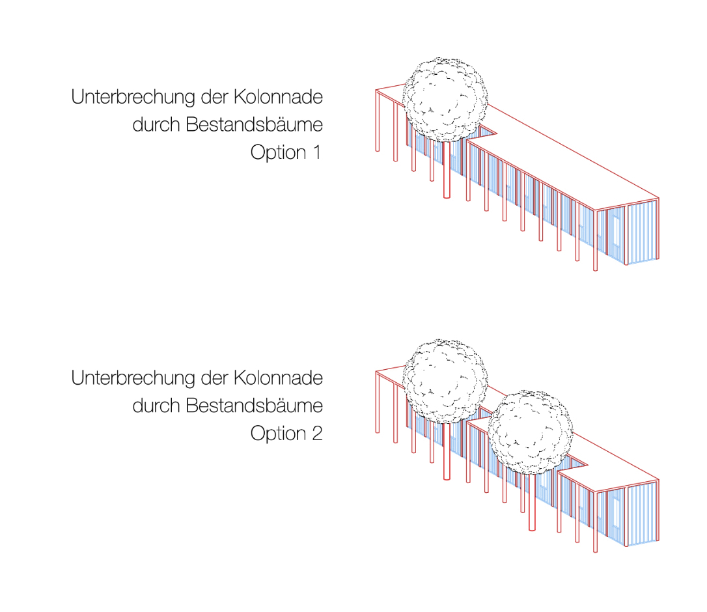KIOSK STADTHAUSANLAGE ZÜRICH
Ein Ort, den mehrere Generationen gestalten
Mit diesem Projekt soll ein Kiosk-Gebäude entstehen, welches sich durch sein zurückhaltendes Volumen und den städtischen Kontext respektierende Gestaltung in die Umgebung der Stadthausanlage einfügt. Damit soll funktional wie ästhetisch der 200 jährige Transformationsprozess des Ortes fortgeschrieben werden.
A place created by multiple generations
This project aims to create a kiosk building that blends into the surroundings of the Stadthaus complex thanks to its restrained volume and design that respects the urban context. The aim is to continue the 200-year transformation process of the site both functionally and aesthetically.
19.Jh.
Die Stadthausanlage war ein öffentlicher, begrünter Park im Süden Zürichs, in dessen direkter Umgebung kaum Bebauung vorhanden war.
19th centrury
Stadthausanlage was a public, green park in the south of Zurich, with hardly any buildings in the immediate vicinity.
20.Jh.
Das Areal entwickelte sich um die Stadthausanlage rasant. Mit den Gebäuden der Nationalbank und der Blockbebauung entlang der Bahnhofstrasse und der Fraumünsterstraße wurde die Parkanlage gerahmt und von einem Park in einen halb-geschlossenen, städtischen Baumplatz umgewandelt. Die Grünflächen wurden versiegelt um die Flächen vielfältiger zu bespielen, die alten Bäume blieben jedoch erhalten, sodass beide Charaktere, die des Parks und die des Stadtplatzes in der Stadthausanlage nebeneinander existierten.
20th centrury
The area around Stadthausanlage developed rapidly. With the buildings of the National Bank and the block development along Bahnhofstrasse and Fraumünsterstrasse, the park was framed and transformed from a park into a semi-enclosed, urban tree-lined square. The green areas were sealed to make the space more versatile, but the old trees were preserved so that the two characters of park and town square coexisted in the Stadthaus complex.
2000
In der jüngeren Vergangenheit wurden mit einem neuen Landschaftsplan, welcher den Uferbereich am unteren Seebecken und die Stadthausanlage umfasste, die Freiflächen als “Baumhalle” umgestaltet. Am Ende dieser “Perlenkette” liegt der Platz der Stadthausanlage, welcher ebenfalls mit Bäumen in einen präzisen Raster als Baumhalle agiert.
2000
In the more recent past, the open spaces were redesigned as a “tree hall” with a new landscape plan, which included the shore area on the lower lake basin and the Stadthausanlage. At the end of this “string of pearls” is the square of the Stadthausanlage, which also acts as a tree hall with trees in a precise grid.
2023
Der vorgestellte Entwurf berücksichtigt die wechselnden Ansprüche an die Freifläche ebenso, wie die vorhergehenden Gestaltungskonzepte und soll ein neues Kapitel in der Freianlagenplanung der Stadt Zürich einläuten.
Dies wird zum einen mit der präzisen Setzung des neuen Kiosks erreicht. Dieser respektiert das vorhandene Baumraster und fügt sich so harmonisch in die bestehende Umgebung ein. Der Kiosk öffnet sich den Besuchern mit einer Kolonnade aus Stützen, welche dort gesetzt wurden, wo in der Vergangenheit, witterungsbedingte Ausfälle der Vegetation auftraten.
Zum anderen setzen die filigranen, vertikalen Elemente der Kolonnade das Thema der Baumhalle fort, fügen sich in die im Hintergrund liegende Fassade der Nationalbank sowie des Maillard-Pavillons ein und lassen den Neubau als selbstverständlicher Teil des bestehenden Gestaltungskanons wirken. Durch das Thema der verschiedenen vertikalen Elemente, nämlich der Stämme der Baumhalle, den Pfeilern des Maillard Pavillons, den Säulen der Nationalbank und den Stützen des neuen Kiosks, wird ein Ort entstehen, welcher durch das Zusammenspiel dieser verschiedenen natürlichen wie anthropogenen Elemente gemeinsam gestaltet wird. Das Landschaftskonzept des “auf einem Raster, verschiedene Baumarten” wird zu einem raum- und charakterbildenden System für die Stadtentwicklung erhoben. Der neue Kiosk verdeutlicht so die bestehenden Gestaltungsansätze der Stadt Zürich und entwickelt die Statdhausanlage diesem Geiste weiter.
Die Transformation zur Baumhalle durch den Landschaftsplaner berücksichtigte den Altbestand an Bäumen durch die Unterbrechung im neuen Raster. Ebenso besitzt der neue Kiosk Auslassungen in der Kolonnade, um den vorhandenen Baumbestand zu schützen. Durch die sorgfältige Untersuchung der Bäume lässt sich die genaue Unterbrechungsstelle der Kolonnade ermitteln.
2023
The presented design takes into account the changing demands on the open space as well as the previous design concepts and is intended to herald a new chapter in the planning of open spaces in the city of Zurich.
On the one hand, this is achieved with the precise positioning of the new kiosk. It respects the existing tree grid and thus blends harmoniously into the existing surroundings. The kiosk opens up to visitors with a colonnade of supports that have been placed where vegetation has failed in the past due to weather conditions.
On the other hand, the slender vertical elements of the colonnade continue the theme of the tree hall, blending in with the façade of the National Bank and the Maillard Pavilion in the background and allowing the new building to appear as a natural part of the existing design canon. The theme of the various vertical elements, namely the trunks of the tree hall, the pillars of the Maillard Pavilion, the pillars of the National Bank and the supports of the new kiosk, will create a place that is designed together through the interplay of these various natural and anthropogenic elements. The landscape concept of “on a grid, different tree species“ which by the Parkplaning presented, will be elevated to a space- and character-forming system for urban development. The new kiosk thus illustrates the existing design approaches of the city of Zurich and further develops the Statdhaus complex in this spirit.
The transformation into a tree hall by the landscape planner took into account the existing trees by interrupting them in the new grid. The new kiosk also has recesses in the colonnade to protect the existing trees. By carefully examining the trees, the exact point of interruption in the colonnade can be determined.
Klima- und Ökologie-Konzept
In einer Grünanlage gelegen, soll auch die Konstruktion und technische Funktion des Gebäudes diese ökologischen Aspekte berücksichtigen. Vor Allem für die klimatische Regulierung wird auf natürliche, passive Systeme gesetzt. So besitzt das Gebäude ein Gründach um die thermische Hülle vor Überhitzung im Sommer zu schützen. Das Vordach, welches über das umschlossene Volumen hinausragt, schützt das Volumen für direkter Sonneneinstrahlung und bietet verschattete Bereiche für die Besucher. Fenster und Öffnungen sind so konzipiert, als dass diese für die natürliche Ventilation und Nachtauskühlung im Sinne des Kamin-Effektes genutzt werden können um Temperaturschwankungen im Tagesverlauf zu reduzieren. Bis auf den Kochbereich, schafft das Gebäude ein behagliches Klima ohne die Verwendung von mechanischen Klima- oder Lüftungsanlagen.
Climate and ecology concept
Situated in a green area, the construction and technical function of the building should also take these ecological aspects into account. Above all, natural, passive systems are used to regulate the climate. The building has a green roof to protect the thermal envelope from overheating in summer. The canopy, which extends beyond the enclosed volume, protects the volume from direct sunlight and provides shaded areas for visitors. Windows and openings are designed in such a way that they can be used for natural ventilation and night-time cooling in the sense of the chimney effect to reduce temperature fluctuations during the course of the day. With the exception of the cooking area, the building creates a comfortable climate without the use of mechanical air conditioning or ventilation systems.

